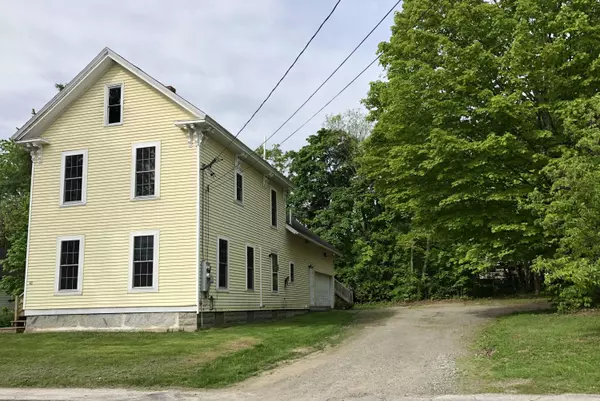Bought with NextHome Experience
For more information regarding the value of a property, please contact us for a free consultation.
Key Details
Sold Price $286,000
Property Type Residential
Sub Type Single Family Residence
Listing Status Sold
Square Footage 1,659 sqft
MLS Listing ID 1529618
Sold Date 08/05/22
Style Colonial
Bedrooms 3
Full Baths 2
Half Baths 1
HOA Y/N No
Abv Grd Liv Area 1,659
Originating Board Maine Listings
Year Built 1900
Annual Tax Amount $2,613
Tax Year 2020
Lot Size 0.550 Acres
Acres 0.55
Property Description
Spacious and recently renovated two-unit home is conveniently located near the UMO campus, shopping, downtown Orono, and I-95. However, it is tucked away on a lovely side street with a 0.5 acre lot and across the street from the Stillwater River. The main house offers an attached garage with direct entry to a large mudroom with an adjacent full bath with a convenient first floor washing machine and dryer. In the 1900-built portion of the home, high ceilings and original wood floors offer period charm. The stylish and sunny renovated kitchen features banks of windows above the kitchen sink overlooking the new side deck and lush side yard. This large eat-in-kitchen flows into the front double living, which is large enough for a formal dining area. Upstairs are three bedrooms and a handy half bath as well as walk-up access to an unfinished attic for storage or room to expand. At the back of the building is the large one bedroom apartment that is privately situated above the garage. Exterior access to this apartment is from the newly added back stairway and large deck. This private outdoor space is an attractive element to any tenant. The apartment features an open concept floor plan with luxury vinyl plank floors and a great working kitchen that is just a few years young. Off the kitchen is a utility nook with washer and dryer, which is another appealing element to any tenant. A hallway behind the kitchen leads to the full bath and the large bedroom. If what you need is a connected in-law situation or just a larger single-family home, a wall in this apartment's bedroom can be opened back up to connect once more to the upstairs hallway of the front apartment. Showings will begin Saturday, May 28th. The front apartment is vacant, but the back apartment is occupied and tenants must have 24-hour notice.
Location
State ME
County Penobscot
Zoning RES
Body of Water Stillwater River
Rooms
Basement Full, Sump Pump, Interior Entry, Unfinished
Master Bedroom Second
Bedroom 2 Second
Bedroom 3 Second
Bedroom 4 Second
Living Room First
Kitchen First
Interior
Interior Features Bathtub, In-Law Floorplan, Storage
Heating Multi-Zones, Hot Water, Heat Pump, Baseboard
Cooling Heat Pump
Fireplace No
Laundry Laundry - 1st Floor, Main Level, Washer Hookup
Exterior
Garage 1 - 4 Spaces, Gravel, On Site, Garage Door Opener, Inside Entrance
Garage Spaces 2.0
Waterfront No
Waterfront Description River
View Y/N Yes
View Scenic
Roof Type Shingle
Street Surface Paved
Porch Deck
Parking Type 1 - 4 Spaces, Gravel, On Site, Garage Door Opener, Inside Entrance
Garage Yes
Building
Lot Description Level, Open Lot, Sidewalks, Interior Lot, Intown, Near Shopping, Near Turnpike/Interstate, Neighborhood
Foundation Stone, Concrete Perimeter
Sewer Public Sewer
Water Public
Architectural Style Colonial
Structure Type Vinyl Siding,Wood Frame
Others
Restrictions Unknown
Energy Description Oil, Electric
Read Less Info
Want to know what your home might be worth? Contact us for a FREE valuation!

Our team is ready to help you sell your home for the highest possible price ASAP

GET MORE INFORMATION

Paul Rondeau
Broker Associate | License ID: BA923327
Broker Associate License ID: BA923327



