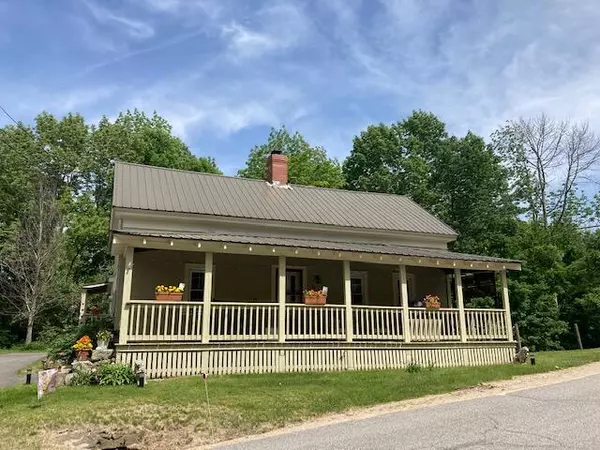Bought with Lakes Region Realty
For more information regarding the value of a property, please contact us for a free consultation.
Key Details
Sold Price $375,000
Property Type Residential
Sub Type Single Family Residence
Listing Status Sold
Square Footage 2,214 sqft
MLS Listing ID 1531948
Sold Date 08/03/22
Style Farmhouse
Bedrooms 4
Full Baths 3
HOA Y/N No
Abv Grd Liv Area 2,214
Originating Board Maine Listings
Year Built 1892
Annual Tax Amount $2,277
Tax Year 2021
Lot Size 2.000 Acres
Acres 2.0
Property Description
Wonderful antique farmhouse in the village of Acton! Home has been lovingly cared for and has had only 3 owners since built in 1896, you can be next. Mudroom entry into the open kitchen with large island/breakfast bar. Addition of the dining room/lounge room with natural light, a gas stove for chilly evenings and thru the glass doors to rear deck and private yard. Off the kitchen is a laundry room/office area then the primary bedroom with vaulted knotty pine ceiling, its own bath with claw foot tub and large walk-in closet. At the other end of the kitchen, you'll find another bath, first floor bedroom or another office and the cozy and comfortable living room with brick hearth/wood stove insert, great spot to relax with fire's ambiance! Also on this level is a walk-in pantry and closet storage! Upstairs you'll have 2 bedrooms, more closet space, and another bath! The large barn has tons of storage and a workshop. The 2-car garage also has a lean too for wood storage and a side garden shed! This beautiful home is worth a look! 3 Bedroom septic design. Open House Saturday June 11th, 11 AM to 1 PM
Location
State ME
County York
Zoning village
Rooms
Basement Partial, Exterior Only
Primary Bedroom Level First
Bedroom 2 First
Bedroom 3 Second
Bedroom 4 Second
Living Room First
Dining Room First Vaulted Ceiling, Gas Fireplace, Built-Ins
Kitchen First Island, Pantry2, Eat-in Kitchen
Interior
Interior Features Walk-in Closets, 1st Floor Primary Bedroom w/Bath, Bathtub, Pantry, Shower, Storage
Heating Stove, Hot Water, Baseboard
Cooling Other
Fireplaces Number 2
Fireplace Yes
Appliance Refrigerator, Microwave, Electric Range, Dishwasher
Laundry Built-Ins, Laundry - 1st Floor, Main Level
Exterior
Garage 1 - 4 Spaces, Paved, On Site, Detached
Garage Spaces 2.0
Waterfront No
View Y/N Yes
View Trees/Woods
Roof Type Metal
Street Surface Paved
Porch Deck, Porch
Parking Type 1 - 4 Spaces, Paved, On Site, Detached
Garage Yes
Building
Lot Description Corner Lot, Level, Open Lot, Rolling Slope, Wooded, Rural
Foundation Stone, Granite
Sewer Private Sewer, Septic Design Available
Water Private, Well
Architectural Style Farmhouse
Structure Type Wood Siding,Shingle Siding,Asbestos,Wood Frame
Others
Restrictions Unknown
Energy Description Wood, Oil, Gas Bottled
Read Less Info
Want to know what your home might be worth? Contact us for a FREE valuation!

Our team is ready to help you sell your home for the highest possible price ASAP

GET MORE INFORMATION

Paul Rondeau
Broker Associate | License ID: BA923327
Broker Associate License ID: BA923327



