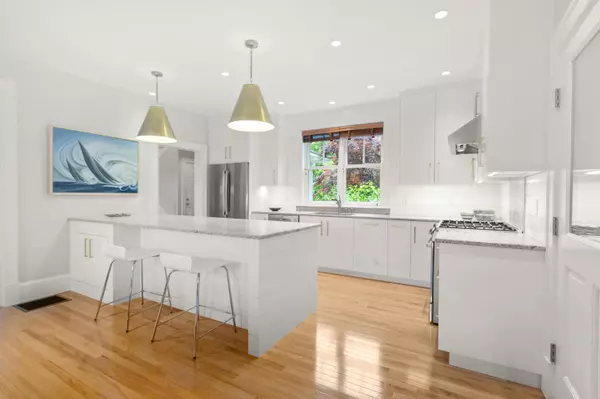Bought with Saltmeadow Properties, Inc.
For more information regarding the value of a property, please contact us for a free consultation.
Key Details
Sold Price $1,375,000
Property Type Residential
Sub Type Single Family Residence
Listing Status Sold
Square Footage 3,100 sqft
MLS Listing ID 1532370
Sold Date 08/02/22
Style Shingle Style
Bedrooms 4
Full Baths 3
HOA Y/N No
Abv Grd Liv Area 3,100
Originating Board Maine Listings
Year Built 2002
Annual Tax Amount $7,418
Tax Year 2021
Lot Size 1.500 Acres
Acres 1.5
Property Description
NEW LISTING-CASTINE VILLAGE - It's not often that a windmill is attached to a home. In this case the antique windmill ''folly'' was built as a piano studio over a century ago. Its restoration now displays the interior wooden gears to maximum effect. This historic element makes for a perfect yoga studio or home office. It's the terminus of this spectacular shingle-style home, that features light-filled airy contemporary spaces imbued with timeless New England style. The main living area is configured in an L-shaped open plan, with the dining and living room along a bank of windows overlooking a deck and a lush expanse of lawn down to Perkins Street. The living room focuses on a lovely wood burning fireplace. The recently updated kitchen is a total knock-out; it has elements that feel luxe, look fresh, and invite use. Further in both directions on the main floor are rooms and spaces for flexible, modern lifestyles, perfect for work from home professionals (high speed cable), those needing a first floor bedroom and bath, or just a way to spread out and find a nook when there's a houseful of family. Upstairs there are three more bedrooms and two more baths. There are built-in drawers under the eaves in a style reminiscent of vintage summer cottages. Design inspiration for the home was sparked by nostalgia and executed with a decidedly more sophisticated point of view. The proportions and rooms sizes are just right. The large windows, tall ceilings and neutral palette combine to create a harmonious interior that invites the outdoors in. Over the two-car attached garage there is an attractively finished, open bonus room that offers lots of potential. Architect-designed and constructed in 2002, this is a comfortable year round home, with thermopane windows, insulation, central heat/AC. It's had primarily seasonal occupancy by its owner and expert caretaking when not in use. The lovely large lot offers the quietude buyers crave yet in a beautiful seaside village. Must see!
Location
State ME
County Hancock
Zoning Village II
Direction Western end of Perkins St, across from Fort Madison.
Body of Water Castine Harbor
Rooms
Basement Full, Interior Entry, Unfinished
Primary Bedroom Level Second
Bedroom 2 Second
Bedroom 3 Second
Bedroom 4 First
Interior
Interior Features 1st Floor Bedroom, Bathtub, One-Floor Living, Primary Bedroom w/Bath
Heating Forced Air
Cooling Central Air
Fireplaces Number 1
Fireplace Yes
Appliance Washer, Refrigerator, Gas Range, Dryer, Dishwasher
Laundry Laundry - 1st Floor, Main Level
Exterior
Garage Gravel, Off Street, Storage
Garage Spaces 2.0
Waterfront No
Waterfront Description Harbor,Ocean
View Y/N Yes
View Scenic
Roof Type Shingle
Porch Deck
Parking Type Gravel, Off Street, Storage
Garage Yes
Exclusions Dining Room Chandelier
Building
Lot Description Corner Lot, Open Lot, Landscaped, Intown, Near Golf Course, Near Public Beach, Near Shopping, Near Town
Foundation Concrete Perimeter
Sewer Public Sewer
Water Public
Architectural Style Shingle Style
Structure Type Shingle Siding,Wood Frame
Others
Restrictions Yes
Security Features Security System
Energy Description Oil
Financing Conventional
Read Less Info
Want to know what your home might be worth? Contact us for a FREE valuation!

Our team is ready to help you sell your home for the highest possible price ASAP

GET MORE INFORMATION

Paul Rondeau
Broker Associate | License ID: BA923327
Broker Associate License ID: BA923327



