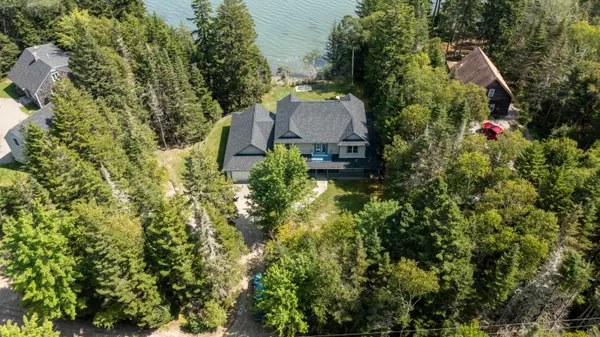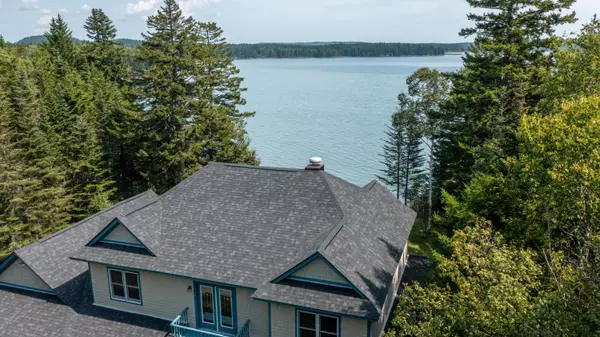Bought with Realty of Maine
For more information regarding the value of a property, please contact us for a free consultation.
Key Details
Sold Price $420,000
Property Type Residential
Sub Type Single Family Residence
Listing Status Sold
Square Footage 2,663 sqft
Subdivision Yes
MLS Listing ID 1506187
Sold Date 07/29/22
Style Contemporary,Cottage,Multi-Level,Shingle Style
Bedrooms 4
Full Baths 2
HOA Fees $37/ann
HOA Y/N Yes
Abv Grd Liv Area 2,663
Originating Board Maine Listings
Year Built 1992
Annual Tax Amount $2,240
Tax Year 20
Lot Size 0.520 Acres
Acres 0.52
Property Description
Beautiful views of Little Kennebec Bay, private sandy beach frontage. Custom home features grand central stairway, gas fireplace and wood stove, large sunken family room with vaulted ceiling and gas fireplace facing beautiful water views. Unbelievable water views from 2nd level vaulted library area! Formal dining room with french doors to formal living room. Huge master bedroom with cedar lined walk-in closet. Office on first level could easily serve as 1st level bedroom next to the 1st level full bath if needed. Home has been newly repainted inside and outside, new roof shingles, front balcony french doors replaced, new garage door & trim w/newly poured concrete entrance. Subdivision features a common boat landing & several common lots for waterfront access. This home is spectacular!
Location
State ME
County Washington
Zoning shoreland
Body of Water Little Kennebec Bay
Rooms
Family Room Cathedral Ceiling, Gas Fireplace
Basement Partial, Interior Entry, Unfinished
Primary Bedroom Level Second
Master Bedroom Second 11.0X10.5
Bedroom 2 Second 11.5X9.0
Bedroom 3 Second 11.5X9.0
Living Room First 16.5X11.5
Dining Room First 11.5X14.0 Formal, Dining Area
Kitchen First 17.0X11.5 Island
Extra Room 1 11.0X10.0
Extra Room 2 11.5X10.0
Family Room First
Interior
Interior Features Walk-in Closets, Bathtub, Other, Storage
Heating Multi-Zones, Forced Air, Hot Air
Cooling None
Fireplaces Number 1
Fireplace Yes
Appliance Washer, Wall Oven, Refrigerator, Dryer, Cooktop
Laundry Laundry - 1st Floor, Main Level, Washer Hookup
Exterior
Garage 1 - 4 Spaces, Gravel, On Site, Garage Door Opener, Inside Entrance, Storage
Garage Spaces 2.0
Waterfront Yes
Waterfront Description Bay,Ocean
View Y/N Yes
View Scenic
Roof Type Shingle
Street Surface Gravel
Road Frontage Private
Parking Type 1 - 4 Spaces, Gravel, On Site, Garage Door Opener, Inside Entrance, Storage
Garage Yes
Building
Lot Description Level, Open Lot, Landscaped, Near Golf Course, Near Public Beach, Near Shopping, Neighborhood, Subdivided
Foundation Concrete Perimeter
Sewer Private Sewer, Septic Design Available, Septic Existing on Site
Water Private, Well
Architectural Style Contemporary, Cottage, Multi-Level, Shingle Style
Structure Type Wood Siding,Shingle Siding,Wood Frame
Others
HOA Fee Include 450.0
Restrictions Yes
Energy Description Gas Bottled
Financing Conventional
Read Less Info
Want to know what your home might be worth? Contact us for a FREE valuation!

Our team is ready to help you sell your home for the highest possible price ASAP

GET MORE INFORMATION

Paul Rondeau
Broker Associate | License ID: BA923327
Broker Associate License ID: BA923327



