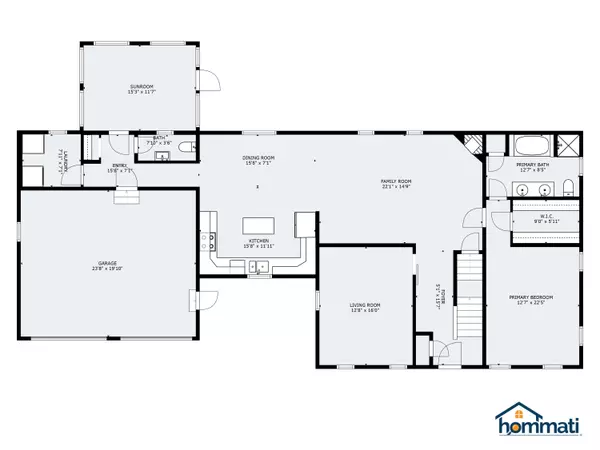Bought with 207 Prime Properties, LLC
For more information regarding the value of a property, please contact us for a free consultation.
Key Details
Sold Price $806,000
Property Type Residential
Sub Type Single Family Residence
Listing Status Sold
Square Footage 2,350 sqft
Subdivision The Forest
MLS Listing ID 1527593
Sold Date 07/29/22
Style Colonial,Saltbox
Bedrooms 4
Full Baths 2
Half Baths 1
HOA Fees $53
HOA Y/N Yes
Abv Grd Liv Area 2,350
Originating Board Maine Listings
Year Built 2007
Annual Tax Amount $3,846
Tax Year 21
Lot Size 0.450 Acres
Acres 0.45
Property Description
Time and time again, The Forest has proven to be one of this area's most sought after neighborhoods. Its proximity to local schools, beaches, shopping, restaurants, and other area attractions appeals to both year-round and seasonal homeowners alike. Walk, jog or bike around the private roads, stop and chat with neighbors, meet at the year-round clubhouse or sit alongside the heated in-ground pool with guests. Combine the allure of this community unto itself with this STUNNING Colonial Saltbox style home, and you are sure to have a VERY popular listing. This warm and inviting floor plan offers 2,350 sq. ft. of heated living space with 3-4 bedrooms, 2.5 baths and one-floor living if needed. The main level offers an open-concept eat-in kitchen with dining area, family room, formal living room, half bath, laundry room and a spectacular primary suite with full private bath. On the second level you'll find 2 additional bedrooms, common bath, large storage area and a balcony overlook down to the lower level. The home offers room to expand both above the garage and into the dry, sprawling basement. There are so many features worth noting in this quintessential New England home including the hand-scalloped wood floors throughout, vaulted ceiling with skylights, wood beams, built-in and gas fireplace in the family room, a sliding barn door to the living room, massive walk-in closet, large soaking tub and separate shower in the primary suite and the oversized windows that drench every space with natural light. Other features include a large 2-car garage, a 192 sq. ft. 3-season sunroom, a 10'x16' paver patio, covered farmer's porch and a new mini-split heating and cooling system. The home is situated on a well landscaped half-acre corner lot with a newly installed irrigation system. There are even Raspberry bushes that fruit throughout the season! Open house is scheduled for this Saturday, May 14th from 11AM to 2PM with an offer deadline of Sunday, May 15th at 5PM. Call today!
Location
State ME
County York
Zoning Rural
Rooms
Basement Full, Exterior Entry, Bulkhead, Interior Entry, Unfinished
Primary Bedroom Level First
Bedroom 2 Second
Bedroom 3 Second
Living Room First
Dining Room First Dining Area, Informal
Kitchen First Island, Eat-in Kitchen
Family Room First
Interior
Interior Features 1st Floor Primary Bedroom w/Bath, One-Floor Living, Storage
Heating Multi-Zones, Hot Water, Heat Pump, Baseboard
Cooling Heat Pump
Fireplaces Number 1
Fireplace Yes
Appliance Washer, Refrigerator, Microwave, Electric Range, Dryer, Dishwasher
Laundry Laundry - 1st Floor, Main Level
Exterior
Garage 5 - 10 Spaces, Paved, Garage Door Opener, Inside Entrance, Storage
Garage Spaces 2.0
Pool In Ground
Community Features Clubhouse
Waterfront No
View Y/N Yes
View Trees/Woods
Roof Type Shingle
Street Surface Paved
Porch Glass Enclosed, Patio
Road Frontage Private
Parking Type 5 - 10 Spaces, Paved, Garage Door Opener, Inside Entrance, Storage
Garage Yes
Building
Lot Description Corner Lot, Cul-De-Sac, Level, Open Lot, Landscaped, Near Golf Course, Near Public Beach, Near Shopping, Near Town, Neighborhood, Near Public Transit, Irrigation System
Foundation Concrete Perimeter
Sewer Public Sewer
Water Public
Architectural Style Colonial, Saltbox
Structure Type Wood Siding,Clapboard,Wood Frame
Schools
School District Wells-Ogunquit Csd
Others
HOA Fee Include 637.5
Restrictions Yes
Energy Description Oil, Electric
Read Less Info
Want to know what your home might be worth? Contact us for a FREE valuation!

Our team is ready to help you sell your home for the highest possible price ASAP

GET MORE INFORMATION

Paul Rondeau
Broker Associate | License ID: BA923327
Broker Associate License ID: BA923327



