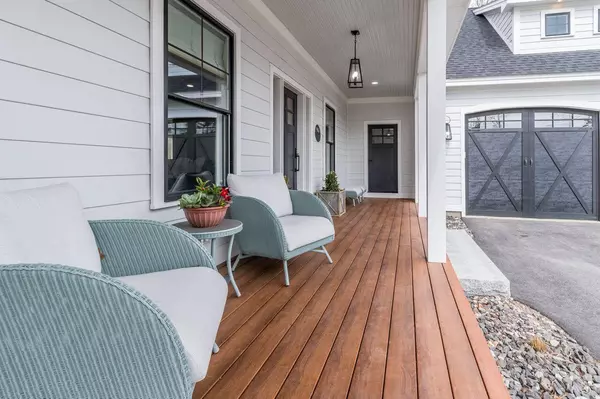Bought with Portside Real Estate Group
For more information regarding the value of a property, please contact us for a free consultation.
Key Details
Sold Price $1,585,000
Property Type Residential
Sub Type Single Family Residence
Listing Status Sold
Square Footage 3,838 sqft
Subdivision Village Center Estates
MLS Listing ID 1527130
Sold Date 07/29/22
Style Farmhouse
Bedrooms 5
Full Baths 3
HOA Y/N No
Abv Grd Liv Area 3,838
Originating Board Maine Listings
Year Built 2020
Annual Tax Amount $16,110
Tax Year 2022
Lot Size 4.300 Acres
Acres 4.3
Property Description
This exquisite modern farmhouse was built by ENVY Construction in 2020. The well-designed home is for those seeking high quality and modern amenities with all the bells and whistles! Upon entering the home through the mudroom, you will find an office with a custom built Murphy bed flanked by custom bookcases- a great space for guests! The eat-in kitchen is a stunning mix of texture and materials, offering warmth and practical elegance. This bright space is equipped with a beverage bar, walk-in pantry, large island, quartz countertops, and high-end appliances including 2 dishwashers and a 3rd oven/microwave in the pantry. A living room with custom built-ins and gas fireplace flows nicely onto a large screened porch that will offer respite on summer days. The Primary suite on the main floor is its' own retreat and includes a luxurious bathroom with heated floors and direct access to the laundry room through the custom walk-in closet. Upstairs are four very spacious bedrooms and an additional bath. Enjoy sunrise coffee on the front porch and cocktails at sunset in the screened porch! We can't forget to mention the oversized heated garage with running water and a drain. Great for washing cars or your dog! Situated on over 4 acres in a community known for its' award-winning schools and pastoral beauty, why wait for a custom build?
Location
State ME
County Cumberland
Zoning Village Res
Direction Rte 115 to left on Village View Lane, #96 on left at the top of the hill.
Rooms
Basement Full, Interior Entry, Unfinished
Primary Bedroom Level First
Master Bedroom Second 14.0X12.0
Bedroom 2 Second 14.0X12.0
Bedroom 3 Second 14.0X12.0
Bedroom 4 Second 24.0X14.0
Living Room First 22.0X22.0
Kitchen First 28.0X18.0 Pantry2
Interior
Interior Features Walk-in Closets, 1st Floor Primary Bedroom w/Bath, Bathtub, Pantry, Primary Bedroom w/Bath
Heating Radiant, Multi-Zones, Forced Air, Hot Air
Cooling Central Air
Fireplaces Number 1
Fireplace Yes
Appliance Other, Refrigerator, Microwave, Gas Range, Disposal, Dishwasher
Laundry Laundry - 1st Floor, Main Level
Exterior
Garage 1 - 4 Spaces, Paved, Garage Door Opener, Heated Garage
Garage Spaces 2.0
Waterfront No
View Y/N Yes
View Trees/Woods
Roof Type Metal,Shingle
Street Surface Paved
Porch Patio, Porch, Screened
Parking Type 1 - 4 Spaces, Paved, Garage Door Opener, Heated Garage
Garage Yes
Building
Lot Description Level, Open Lot, Landscaped, Near Golf Course, Near Town, Neighborhood, Subdivided, Suburban, Irrigation System
Foundation Concrete Perimeter
Sewer Private Sewer, Septic Existing on Site
Water Private, Well
Architectural Style Farmhouse
Structure Type Fiber Cement,Wood Frame
Schools
School District Rsu 51/Msad 51
Others
Restrictions Yes
Energy Description Propane
Financing Conventional
Read Less Info
Want to know what your home might be worth? Contact us for a FREE valuation!

Our team is ready to help you sell your home for the highest possible price ASAP

GET MORE INFORMATION

Paul Rondeau
Broker Associate | License ID: BA923327
Broker Associate License ID: BA923327



