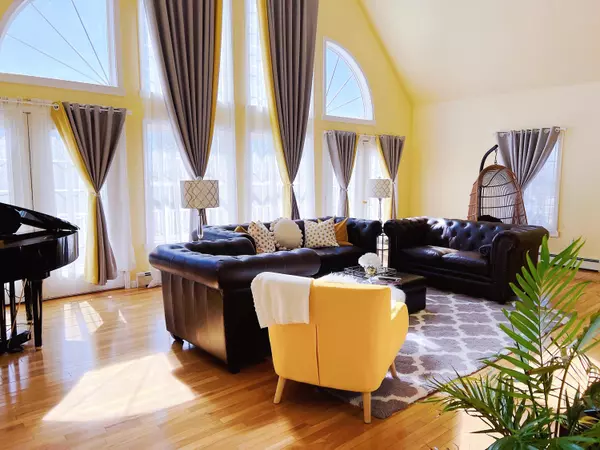Bought with Realty of Maine
For more information regarding the value of a property, please contact us for a free consultation.
Key Details
Sold Price $440,000
Property Type Residential
Sub Type Single Family Residence
Listing Status Sold
Square Footage 3,300 sqft
MLS Listing ID 1525437
Sold Date 07/26/22
Style Contemporary
Bedrooms 4
Full Baths 3
HOA Y/N No
Abv Grd Liv Area 2,940
Originating Board Maine Listings
Year Built 2007
Annual Tax Amount $3,379
Tax Year 2021
Lot Size 1.020 Acres
Acres 1.02
Property Description
MOTIVATED SELLER!!! Welcome home! This beautiful contemporary house sits on an elevated one acre lot with a scenic overview. Located on Billings Rd which is close to everything! Just minutes from schools all the way from kindergarten through high school; golf course, town office, trials are just down the road. Short distance to the Union Street Shopping Center, and the Bangor airport. Everything you need to support your household, this property has it! Home offers three levels of living: ground floor access to your two car garage, a family room with tiled floors, hardwood flooring and walkout patio. First floor has a spacious living room with two story vaulted ceilings and huge windows to ensure you have abundant sunshine and light, you can also walk out to the deck Rear deck off dining room, offering lots of outdoor options. Freshly repainted custom kitchen cabinetry with granite counter tops, overlooking an open concept dining room; Master suite is also on this floor and has its own bathroom with a big jacuzzi tub and walking-in closet; second bedroom is next to the master, and across the hallway is a full bathroom w/ laundry. Second floor has two bedrooms with another full bathroom; an extra spacious bonus room can be suited to fit your needs: either for a man-cave, gym, office, kids playroom, etc. Fall in love and make it your Next Home.
Location
State ME
County Penobscot
Zoning Residential B
Rooms
Basement Walk-Out Access, Finished, Full
Primary Bedroom Level First
Master Bedroom First
Bedroom 2 Second
Bedroom 3 Second
Living Room First
Dining Room First
Kitchen First
Family Room Basement
Interior
Interior Features Walk-in Closets, 1st Floor Primary Bedroom w/Bath, Bathtub, Pantry, Primary Bedroom w/Bath
Heating Hot Water, Heat Pump, Direct Vent Furnace, Baseboard
Cooling Heat Pump
Fireplace No
Appliance Refrigerator, Microwave, Electric Range, Dishwasher
Laundry Laundry - 1st Floor, Main Level
Exterior
Garage 5 - 10 Spaces, Gravel, On Site, Inside Entrance, Underground
Garage Spaces 2.0
Waterfront No
View Y/N No
Roof Type Pitched,Shingle
Street Surface Paved
Porch Deck
Parking Type 5 - 10 Spaces, Gravel, On Site, Inside Entrance, Underground
Garage Yes
Building
Lot Description Open Lot, Rolling Slope, Wooded, Near Golf Course, Near Turnpike/Interstate, Near Town, Rural, Near Public Transit
Foundation Concrete Perimeter
Sewer Private Sewer
Water Private
Architectural Style Contemporary
Structure Type Vinyl Siding,Wood Frame
Others
Restrictions Yes
Energy Description Oil, Electric
Financing VA
Read Less Info
Want to know what your home might be worth? Contact us for a FREE valuation!

Our team is ready to help you sell your home for the highest possible price ASAP

GET MORE INFORMATION

Paul Rondeau
Broker Associate | License ID: BA923327
Broker Associate License ID: BA923327



