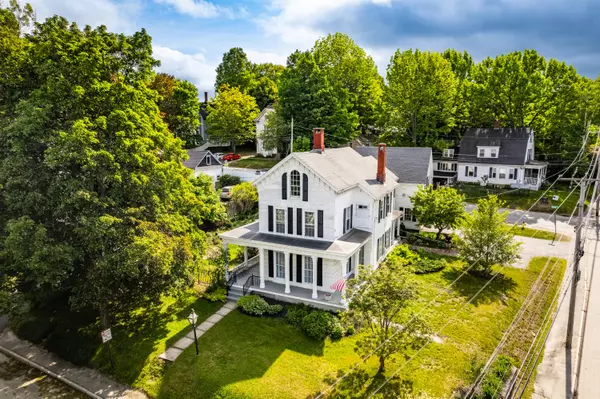Bought with Legacy Properties Sotheby's International Realty
For more information regarding the value of a property, please contact us for a free consultation.
Key Details
Sold Price $455,000
Property Type Residential
Sub Type Single Family Residence
Listing Status Sold
Square Footage 3,233 sqft
MLS Listing ID 1530794
Sold Date 07/21/22
Style Greek-Revival
Bedrooms 5
Full Baths 3
HOA Y/N No
Abv Grd Liv Area 3,233
Originating Board Maine Listings
Year Built 1849
Annual Tax Amount $4,526
Tax Year 2021
Lot Size 0.260 Acres
Acres 0.26
Property Description
Be a part of Auburn's History in this well-maintained, 3 story 1849 Greek-Revival, almost atop Goff Hill. This gorgeous home is a great blend of contemporary styling while keeping many original charming details. Coffered ceilings, wainscoting, hand-turned detailed newel post, & more await your discovery! Bright kitchen has great cabinet storage, prep sink & deep antique farm-style sink, newer matching SS appliances & eat-at island. Convenient full bathroom off the kitchen is wheelchair accessible with roll-in shower & roll-under sink. The other side of the kitchen is the formal dining room with a gorgeous stained-glass window, built-in cabinet & elegant light fixture sure to dazzle any guests.Take your pick of living rooms, as there are 2 to relax in! Main living room has an ornate, tiled fireplace & a closet for added storage. Parlor has a stunning view that looks out over Auburn & across to Lewiston. At the bottom of the grand staircase is the 2nd stained glass window. At the top of the stairs, you will find a recently updated full bath with radiant heat tile floor & waterfall shower. Next to it is a sizable bedroom with a panoramic view over the city & plenty of storage. On the other side of the full bath is the primary bedroom. Spacious with tall ceilings, there is ample room for a king-size bed & sitting area or home office. With multiple closets, including a heated walk-in closet, there is plenty of storage. Down a short hallway is the 3rd full bath with clawfoot tub, perfect for a soak at the end of the day! The 3rd bedroom on the 2nd floor is conveniently close & could also be used as an office. Walk thru the 2nd floor laundry room to the huge bonus room over the garage. Use as a family room, home theatre, billiards & games room, or craft space! 3rd floor has 2 more bedrooms & attic! Wrap around porch to soak up the view or retreat to the oasis side yard. Custom efficent Viessmann boiler makes heating a breeze. Come see it today!!
Location
State ME
County Androscoggin
Zoning Trad. Downtown Neigh
Rooms
Basement Full, Interior Entry, Unfinished
Master Bedroom Second
Bedroom 2 Second
Bedroom 3 Second
Bedroom 4 Third
Bedroom 5 Third
Living Room First
Dining Room First Coffered Ceiling, Formal, Built-Ins
Kitchen First Island, Eat-in Kitchen
Family Room Second
Interior
Interior Features Walk-in Closets, Attic, Bathtub, Shower, Storage
Heating Radiator
Cooling None
Fireplaces Number 2
Fireplace Yes
Appliance Refrigerator, Gas Range, Dishwasher
Laundry Upper Level
Exterior
Garage 1 - 4 Spaces, Paved
Garage Spaces 2.0
Fence Fenced
Waterfront No
View Y/N No
Roof Type Shingle
Street Surface Paved
Porch Porch
Parking Type 1 - 4 Spaces, Paved
Garage Yes
Building
Lot Description Corner Lot, Level, Open Lot, Sidewalks, Landscaped, Near Shopping, Neighborhood
Foundation Stone, Granite, Brick/Mortar
Sewer Public Sewer
Water Public
Architectural Style Greek-Revival
Structure Type Wood Siding,Wood Frame
Others
Energy Description Gas Natural
Financing Conventional
Read Less Info
Want to know what your home might be worth? Contact us for a FREE valuation!

Our team is ready to help you sell your home for the highest possible price ASAP

GET MORE INFORMATION

Paul Rondeau
Broker Associate | License ID: BA923327
Broker Associate License ID: BA923327



