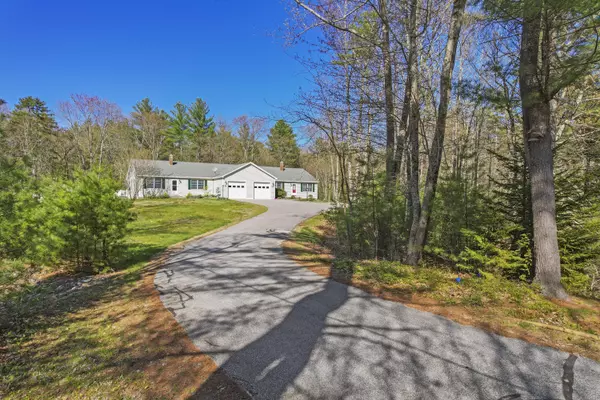Bought with Portside Real Estate Group
For more information regarding the value of a property, please contact us for a free consultation.
Key Details
Sold Price $395,000
Property Type Residential
Sub Type Condominium
Listing Status Sold
Square Footage 2,098 sqft
Subdivision West Hill Woods Condominiums
MLS Listing ID 1528457
Sold Date 07/20/22
Style Duplex,Ranch
Bedrooms 2
Full Baths 2
HOA Fees $150/mo
HOA Y/N Yes
Abv Grd Liv Area 1,436
Originating Board Maine Listings
Year Built 2005
Annual Tax Amount $3,763
Tax Year 2021
Lot Size 3.000 Acres
Acres 3.0
Property Description
IMMACULATE & PRIVATE CONDO in 55+ Setting, prime location! This large, perfectly updated ranch style condo unit (only 1 other unit in association!) has been meticulously maintained from the start and provides for ease of one level living - hardwood floors, on demand generator, direct entry garage, open floorplan, custom insulated blinds. Start with the colorful landscaping as you walk towards the front door. Brand new wood floors in the bedrooms, brand new dishwasher, wood floors in living room and tile in kitchen and bathrooms. Newly added heat pump/AC unit in the sunroom/office space. Large private deck off the back overlooking garden areas and yard. Two full bathrooms on the main floor. Direct entry from the garage to the home. This unit sits a ways back from the road, tucked into the private lot it shares with the attached unit. Just 8 minutes to Topsham Fair Mall Road where you can find groceries, shopping, restaurants, and nearly anything else you could need. Multiple parks/trails within 15-20 minutes drive, downtown Brunswick just 15 minutes away as well. Multiple golf courses less than 20-30 minutes drive and Portland just a half hour. -- ** PLEASE DO NOT DRIVE UP DRIVEWAY WITHOUT A SCHEDULED SHOWING **
Location
State ME
County Sagadahoc
Zoning R3
Direction Route 196 first driveway after West Merrill Road on the right. *NO sign on Property*. Unit is the one on the right
Rooms
Other Rooms Rec Room
Basement Finished, Full, Interior Entry
Master Bedroom First 13.0X13.0
Bedroom 2 First 13.0X9.0
Living Room First 20.0X17.0
Dining Room First 13.0X11.0
Kitchen First 13.0X11.0
Extra Room 1 33.0X14.0
Extra Room 2 11.0X9.0
Extra Room 3 20.0X14.0
Extra Room 4 13.0X10.0
Interior
Interior Features 1st Floor Bedroom, 1st Floor Primary Bedroom w/Bath, One-Floor Living
Heating Multi-Zones, Hot Water, Heat Pump, Baseboard
Cooling Heat Pump
Fireplace No
Appliance Washer, Refrigerator, Microwave, Gas Range, Dryer, Dishwasher
Laundry Laundry - 1st Floor, Main Level
Exterior
Garage 1 - 4 Spaces, Paved, Common, Garage Door Opener, Inside Entrance, Off Street
Garage Spaces 1.0
Fence Fenced
Waterfront No
View Y/N No
Roof Type Shingle
Street Surface Paved
Porch Deck
Parking Type 1 - 4 Spaces, Paved, Common, Garage Door Opener, Inside Entrance, Off Street
Garage Yes
Building
Lot Description Open Lot, Landscaped, Near Shopping, Near Town
Foundation Concrete Perimeter
Sewer Quasi-Public, Septic Design Available, Septic Existing on Site
Water Other, Well
Architectural Style Duplex, Ranch
Structure Type Vinyl Siding,Wood Frame
Others
HOA Fee Include 150.0
Restrictions Yes
Energy Description Oil
Financing Conventional
Read Less Info
Want to know what your home might be worth? Contact us for a FREE valuation!

Our team is ready to help you sell your home for the highest possible price ASAP

GET MORE INFORMATION

Paul Rondeau
Broker Associate | License ID: BA923327
Broker Associate License ID: BA923327



