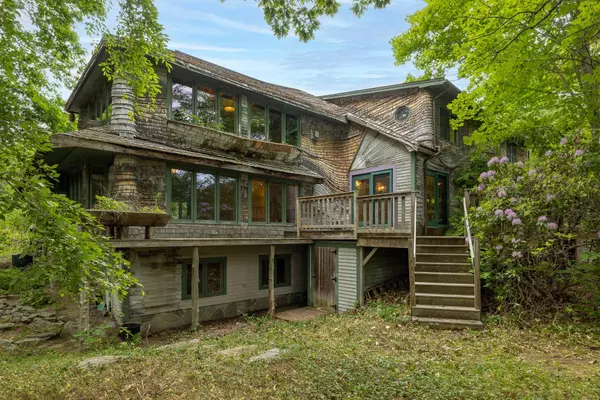Bought with Legacy Properties Sotheby's International Realty
For more information regarding the value of a property, please contact us for a free consultation.
Key Details
Sold Price $885,000
Property Type Residential
Sub Type Single Family Residence
Listing Status Sold
Square Footage 4,478 sqft
MLS Listing ID 1531646
Sold Date 07/19/22
Style Contemporary,Cottage,Shingle Style
Bedrooms 4
Full Baths 2
Half Baths 1
HOA Y/N No
Abv Grd Liv Area 3,488
Originating Board Maine Listings
Year Built 1976
Annual Tax Amount $8,753
Tax Year 2022
Lot Size 3.280 Acres
Acres 3.28
Property Description
Discover the magic of this unique waterfront property in Eliot! Whimsical details abound inside and out at this one-of-a-kind home on Sturgeon Creek. Sitting right on the water's edge, surrounded by 3.28 acres of gardens and forest, this property is exceptionally private and offers 570' of shoreland with tidal access for kayaking, swimming, fishing and boating. Enjoy dinners by moonlight in your riverside screened pavilion next to a waterfall. Gardeners will delight in the multitude of flora, fauna and fairies that have been cultivated and captured here. Inside, you'll find over 4400 square feet of living space that will surprise and delight you at every turn! There are many options on each floor for bedrooms, great rooms, home office, art studio, music room, exercise room, root cellar, sauna, 4-season sunroom/potting studio, library, secret sleeping porch, and more! This home is just waiting for a new steward with creative vision, deep appreciation of craftsmanship, and a toolbelt, and offers so much opportunity to those who see the potential of this incredible location. You would never be able to build this close to the water on a site like this today. This home has a 4-bedroom septic, and is PRE-INSPECTED. Seller reserves the right to accept an offer prior to the deadline.
Location
State ME
County York
Zoning RD
Body of Water Sturgeon Creek
Rooms
Basement Walk-Out Access, Daylight, Finished, Full, Interior Entry, Unfinished
Master Bedroom Second
Bedroom 2 Second
Bedroom 3 Second
Bedroom 4 Basement
Living Room First
Dining Room First Dining Area
Kitchen First Pantry2
Interior
Interior Features Walk-in Closets, Bathtub, One-Floor Living, Pantry, Shower, Storage, Primary Bedroom w/Bath
Heating Stove, Radiant, Multi-Zones, Forced Air
Cooling None
Fireplace No
Appliance Washer, Wall Oven, Refrigerator, Microwave, Dryer, Dishwasher, Cooktop
Laundry Laundry - 1st Floor, Main Level, Washer Hookup
Exterior
Garage 5 - 10 Spaces, Gravel
Garage Spaces 2.0
Waterfront Yes
Waterfront Description River
View Y/N Yes
View Trees/Woods
Roof Type Membrane,Shingle,Wood
Street Surface Gravel
Porch Deck, Porch, Screened
Road Frontage Private
Parking Type 5 - 10 Spaces, Gravel
Garage Yes
Building
Lot Description Level, Open Lot, Rolling Slope, Wooded, Near Golf Course, Near Public Beach, Near Shopping, Near Turnpike/Interstate, Near Town, Neighborhood, Rural
Foundation Concrete Perimeter
Sewer Private Sewer, Septic Existing on Site
Water Private
Architectural Style Contemporary, Cottage, Shingle Style
Structure Type Wood Siding,Shingle Siding,Clapboard,Wood Frame
Schools
School District Rsu 35/Msad 35
Others
Energy Description Wood, Oil, Gas Bottled
Read Less Info
Want to know what your home might be worth? Contact us for a FREE valuation!

Our team is ready to help you sell your home for the highest possible price ASAP

GET MORE INFORMATION

Paul Rondeau
Broker Associate | License ID: BA923327
Broker Associate License ID: BA923327



