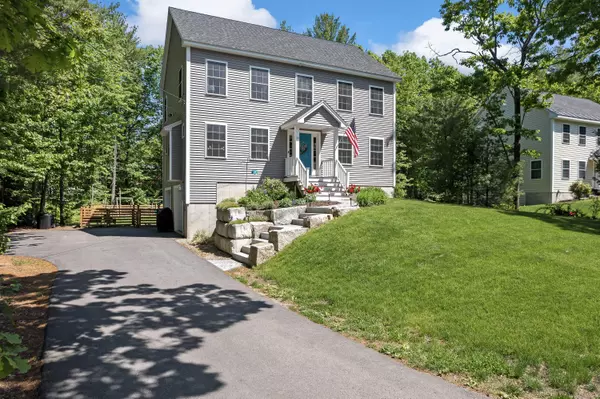Bought with The Aland Realty Group, LLC
For more information regarding the value of a property, please contact us for a free consultation.
Key Details
Sold Price $600,000
Property Type Residential
Sub Type Single Family Residence
Listing Status Sold
Square Footage 2,016 sqft
Subdivision Greenbriar'S Estate Owner'S
MLS Listing ID 1530492
Sold Date 07/12/22
Style Colonial
Bedrooms 3
Full Baths 2
Half Baths 1
HOA Fees $73/ann
HOA Y/N Yes
Abv Grd Liv Area 2,016
Originating Board Maine Listings
Year Built 2016
Annual Tax Amount $5,246
Tax Year 2021
Lot Size 0.440 Acres
Acres 0.44
Property Description
Welcome to this truly hidden gem in Greenbriar Estates. This neighborhood has its own deeded access to the Piscatiqua River. Just imagine an afternoon on the water enjoying your kayak or paddleboard along the river's edge, or casting a fishing line off of the dock! After your lovely afternoon, you return to your beautiful colonial home. This 2,016 square foot home boasts the perfect open concept first floor for entertaining. As your guests walk up the striking granite and stone walkway, you'll welcome them into the all hardwood first floor with its rich deep warm color and hints of burnished grey. The large living room features an easy and efficient gas fireplace while the expansive kitchen with its quartz countertops, gas range, stainless steel appliances and oversized island will surely bring joy to any chef serving a crowd. And if that's not enough, the overflow spread of food can be placed in your dining room area. To complete this floor you will have the benefit of a huge pantry closet, a gathering room and half bath. When it's time to retire for the evening, upstairs you will find two generous bedrooms, the convenience of the washer and dryer, a full bath and the primary bedroom with its walk-in closet and ensuite. You'll live in comfort year-round thanks to the Viessmann heating system and energy efficient heat pumps that keep both floors cool in summer and find direct access from the two bay garage. To complete this home, the cedar fenced in yard can be reached by the deck off the kitchen/dining room or by the two bay garage.
Location
State ME
County York
Zoning RD
Rooms
Basement Walk-Out Access, Interior Entry
Master Bedroom Second
Bedroom 2 Second
Bedroom 3 Second
Living Room First
Dining Room First Dining Area
Kitchen First Island, Pantry2
Family Room First
Interior
Interior Features Walk-in Closets, Bathtub, Primary Bedroom w/Bath
Heating Hot Water, Heat Pump, Baseboard
Cooling Heat Pump
Fireplaces Number 1
Fireplace Yes
Appliance Washer, Refrigerator, Gas Range, Dryer, Dishwasher
Laundry Upper Level
Exterior
Garage 1 - 4 Spaces, Paved
Garage Spaces 2.0
Fence Fenced
Waterfront No
View Y/N No
Roof Type Shingle
Porch Deck
Parking Type 1 - 4 Spaces, Paved
Garage Yes
Building
Lot Description Level, Open Lot, Rolling Slope, Landscaped, Neighborhood
Foundation Concrete Perimeter
Sewer Quasi-Public, Septic Existing on Site
Water Well
Architectural Style Colonial
Structure Type Vinyl Siding,Wood Frame
Others
HOA Fee Include 883.0
Restrictions Yes
Energy Description Propane
Read Less Info
Want to know what your home might be worth? Contact us for a FREE valuation!

Our team is ready to help you sell your home for the highest possible price ASAP

GET MORE INFORMATION

Paul Rondeau
Broker Associate | License ID: BA923327
Broker Associate License ID: BA923327



