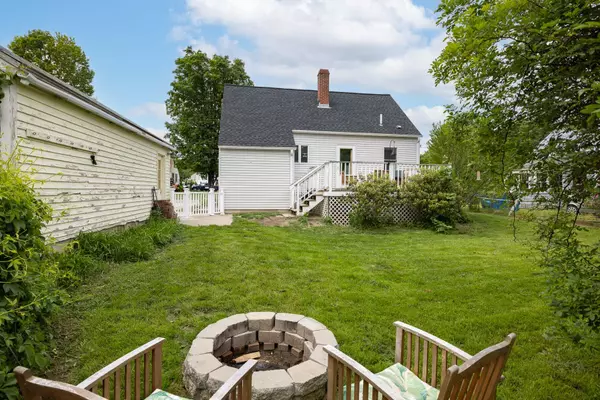Bought with RE/MAX on the Move
For more information regarding the value of a property, please contact us for a free consultation.
Key Details
Sold Price $421,000
Property Type Residential
Sub Type Single Family Residence
Listing Status Sold
Square Footage 1,070 sqft
MLS Listing ID 1530799
Sold Date 07/08/22
Style Cape
Bedrooms 3
Full Baths 1
HOA Y/N No
Abv Grd Liv Area 1,070
Originating Board Maine Listings
Year Built 1947
Annual Tax Amount $2,854
Tax Year 2022
Lot Size 6,098 Sqft
Acres 0.14
Property Description
This charming south Eliot property is close to some of Eliot's best-kept secrets, such as Dead Duck Park, which features a public beach, boat launch, picnic area, and walking paths! Just in time to enjoy summer days and nights on the large deck overlooking the fully fenced yard with firepit, this home is ready to move in! Sun-drenched with hardwood flooring and numerous recent renovations, the open concept kitchen with new stainless-steel appliances and cabinets, features a corner kitchen banquette - the perfect spot for morning coffee! A first-floor bedroom and full bath with new vanity, fixtures, and lighting is suitable for one-level living. On the second level, there are two good-sized bedrooms. Do you have ''stuff'' or are you looking for a workshop or home gym space? There's a semi-finished space in the basement, as well as plenty of storage! Did we mention the garage? Plenty more storage or room for a small car. Some of the latest improvements include a freshly painted facade, a new roof, and gutters. Eliot is a fantastic small town with attractions such as Frost Tufts Park, which has tennis/pickle ball courts, basketball courts, a playground, playing fields, and picnic tables. This home is just down the road from the Sanctuary Arts School – where you can learn to paint, throw clay pots, make jewelry and much more! This is one you won't want to wait on!
Location
State ME
County York
Zoning VD
Rooms
Basement Full, Interior Entry, Unfinished
Master Bedroom First 10.42X12.75
Bedroom 2 Second 14.08X13.75
Living Room First 11.08X16.75
Kitchen First 10.5X11.33 Eat-in Kitchen
Interior
Interior Features 1st Floor Bedroom, Bathtub, Pantry
Heating Forced Air
Cooling None
Fireplace No
Appliance Washer, Refrigerator, Microwave, Electric Range, Dryer
Exterior
Garage 1 - 4 Spaces, Paved, On Site, Detached
Garage Spaces 1.0
Fence Fenced
Waterfront No
View Y/N No
Roof Type Shingle
Street Surface Paved
Parking Type 1 - 4 Spaces, Paved, On Site, Detached
Garage Yes
Building
Lot Description Level, Near Town, Neighborhood
Foundation Block
Sewer Public Sewer
Water Public
Architectural Style Cape
Structure Type Vinyl Siding,Wood Frame
Schools
School District Rsu 35/Msad 35
Others
Restrictions Unknown
Energy Description Oil
Read Less Info
Want to know what your home might be worth? Contact us for a FREE valuation!

Our team is ready to help you sell your home for the highest possible price ASAP

GET MORE INFORMATION

Paul Rondeau
Broker Associate | License ID: BA923327
Broker Associate License ID: BA923327



