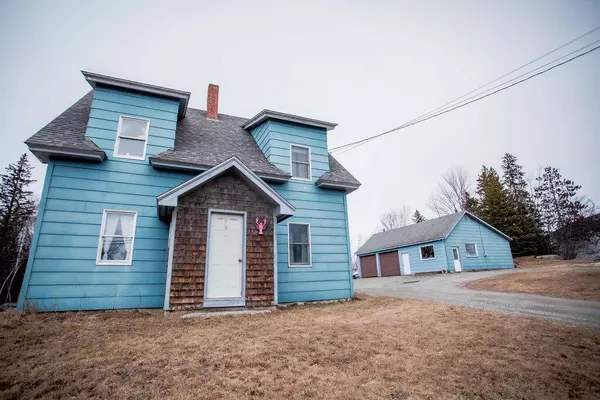Bought with Keller Williams Realty
For more information regarding the value of a property, please contact us for a free consultation.
Key Details
Sold Price $220,000
Property Type Residential
Sub Type Single Family Residence
Listing Status Sold
Square Footage 1,200 sqft
MLS Listing ID 1524718
Sold Date 07/08/22
Style Colonial,Cape,Farmhouse,New Englander
Bedrooms 5
Full Baths 1
HOA Y/N No
Abv Grd Liv Area 1,200
Originating Board Maine Listings
Year Built 1920
Annual Tax Amount $1,720
Tax Year 2021
Lot Size 0.740 Acres
Acres 0.74
Property Description
The inviting, bright, sunny porch welcomes you into this spacious 4+ bedroom Stratton home on a large double lot equaling .74 acres!
Conveniently located within walking distance to Flagstaff Lake, Stratton Brook, snowmobile and ATV trails, local pubs and eateries, town amenities, and only 7 miles to Sugarloaf!
Enter from the glassed-in porch into a large workable kitchen, and onto the formal dining room. From there the home flows nicely from dining to living to den (or 5th bedroom). Follow upstairs to 4 more nicely sized bedrooms. This property offers great entertaining space and plenty of rooms to fill with family or guests. The large backyard boasts apple trees, gardening area, and a fire pit with a Flagstaff Lake view!
Along with an attached 1 bay garage there is an impressive 2 bay garage with a heated workshop and plenty of storage. This property is a double lot with General Purpose Zoning, meaning your options may remain flexible for creating some income opportunities!
Many upgrades have been made to this home, enjoy the work that has already been completed while you add some of your own finishing touches.
Location
State ME
County Franklin
Zoning General Development
Direction Route 27 North, 123/125 Main Street is on the right just past the Stratton/Eustis Fire Station.
Rooms
Basement Partial, Interior Entry
Master Bedroom Second
Bedroom 2 Second
Bedroom 3 Second
Bedroom 4 Second
Living Room First
Dining Room First
Kitchen First Island, Heat Stove Hookup12, Eat-in Kitchen
Interior
Interior Features 1st Floor Bedroom, Storage
Heating Stove, Baseboard
Cooling Other
Fireplaces Number 1
Fireplace Yes
Appliance Washer, Refrigerator, Gas Range, Dryer
Laundry Laundry - 1st Floor, Main Level
Exterior
Garage 5 - 10 Spaces, Gravel
Garage Spaces 3.0
Waterfront No
View Y/N No
Roof Type Shingle
Street Surface Paved
Porch Glass Enclosed
Parking Type 5 - 10 Spaces, Gravel
Garage Yes
Building
Lot Description Level, Rolling Slope, Intown
Foundation Stone
Sewer Private Sewer
Water Public
Architectural Style Colonial, Cape, Farmhouse, New Englander
Structure Type Composition,Wood Frame
Schools
School District Eustis Public Schools
Others
Energy Description Wood, Oil
Financing Conventional
Read Less Info
Want to know what your home might be worth? Contact us for a FREE valuation!

Our team is ready to help you sell your home for the highest possible price ASAP

GET MORE INFORMATION

Paul Rondeau
Broker Associate | License ID: BA923327
Broker Associate License ID: BA923327



