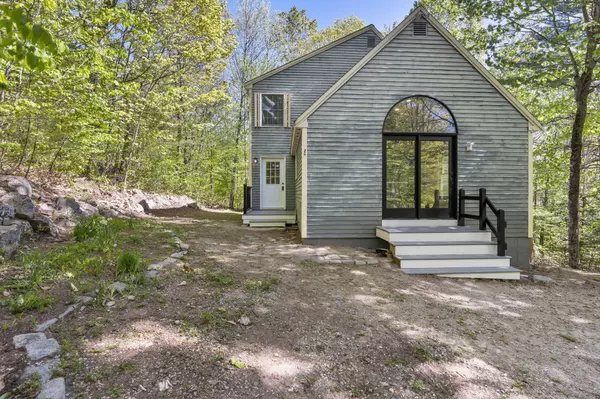Bought with Meservier & Associates
For more information regarding the value of a property, please contact us for a free consultation.
Key Details
Sold Price $430,000
Property Type Residential
Sub Type Single Family Residence
Listing Status Sold
Square Footage 2,268 sqft
MLS Listing ID 1529460
Sold Date 07/06/22
Style Contemporary
Bedrooms 4
Full Baths 2
Half Baths 1
HOA Y/N No
Abv Grd Liv Area 1,756
Originating Board Maine Listings
Year Built 1993
Annual Tax Amount $2,772
Tax Year 2021
Lot Size 0.920 Acres
Acres 0.92
Property Description
Welcome to Black Cat Mountain, the home of your dreams awaits you! This home has been fully remodeled top-to-bottom with true care and attention to detail. Cathedral ceilings, custom recessed lighting, and in-ceiling Bluetooth audio is only the tip of the iceberg. Drenched in sun through an abundance of large windows, the kitchen is truly the star of the show. Shaker cabinetry, quartz countertops, an oversized island and high end appliances will not disappoint even the most particular of eyes. Every flooring surface inside of the home is brand new- high quality Vinyl plank (water proof, scratch proof) seamlessly flows through all common area, and new carpets have been installed in all bedrooms. Home offers a partially finished basement with a workshop in the other half, 4 large bedrooms, and 2.5 beautifully updated bathrooms. Brand new 4br septic system was installed in February 2022, as well as a new heating system and partially new roof. The big tickets and everything in between have all been taken care, offering the new owner peace-of-mind and minimal maintenance for many years to come. Home is situated at the end of a very quiet and friendly private road and has access to hiking/snowmobiling trails within steps. Close to Range Pond and Tripp Lake both with public beaches. 30-minutes to Portland, 15-minutes to Auburn.
Proudly broker owned!
Location
State ME
County Androscoggin
Zoning Residential
Direction Off Raymond road, turn onto Cassie Lane. From there, turn onto Black Cat Mountain Road. End of Road on right
Rooms
Basement Walk-Out Access, Finished, Full
Master Bedroom First
Bedroom 2 Second
Bedroom 3 Second
Bedroom 4 Basement
Living Room First
Dining Room First
Kitchen First
Interior
Interior Features Walk-in Closets, 1st Floor Bedroom, Bathtub, Pantry, Storage
Heating Stove, Multi-Zones, Hot Water, Baseboard
Cooling None
Fireplace No
Appliance Refrigerator, Electric Range, Dishwasher
Laundry Laundry - 1st Floor, Main Level
Exterior
Garage 5 - 10 Spaces, Gravel, On Site
Waterfront No
View Y/N Yes
View Mountain(s), Trees/Woods
Roof Type Pitched,Shingle
Street Surface Gravel
Accessibility 32 - 36 Inch Doors
Road Frontage Private
Parking Type 5 - 10 Spaces, Gravel, On Site
Garage No
Building
Lot Description Rolling Slope, Landscaped, Wooded, Near Golf Course, Near Public Beach, Near Turnpike/Interstate, Near Town, Neighborhood, Suburban
Foundation Concrete Perimeter
Sewer Private Sewer, Septic Design Available, Septic Existing on Site
Water Private, Well
Architectural Style Contemporary
Structure Type Wood Siding,Wood Frame
Others
Restrictions Unknown
Energy Description Wood, Oil
Financing Conventional
Read Less Info
Want to know what your home might be worth? Contact us for a FREE valuation!

Our team is ready to help you sell your home for the highest possible price ASAP

GET MORE INFORMATION

Paul Rondeau
Broker Associate | License ID: BA923327
Broker Associate License ID: BA923327



