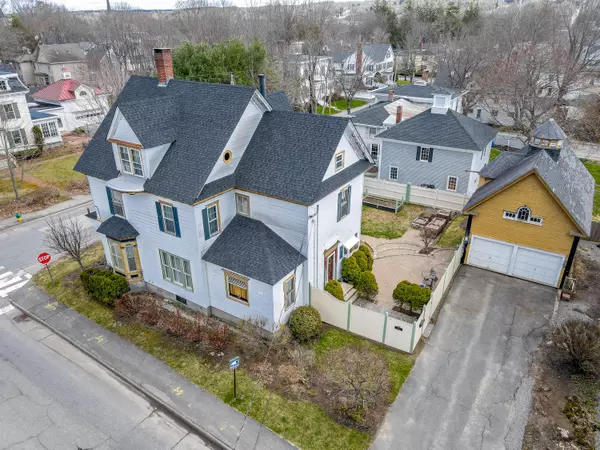Bought with Drum & Drum Real Estate Inc.
For more information regarding the value of a property, please contact us for a free consultation.
Key Details
Sold Price $337,500
Property Type Residential
Sub Type Single Family Residence
Listing Status Sold
Square Footage 3,000 sqft
Subdivision Winthrop Street Historic District
MLS Listing ID 1525368
Sold Date 06/30/22
Style Colonial,Victorian
Bedrooms 4
Full Baths 2
Half Baths 1
HOA Y/N No
Abv Grd Liv Area 3,000
Originating Board Maine Listings
Year Built 1872
Annual Tax Amount $4,054
Tax Year 2021
Lot Size 9,583 Sqft
Acres 0.22
Property Description
Open House Saturday 4/23/22 from 1-2PM. Seller to review all offers on Wednesday 4/27/22 at 5PM. Seller to respond to all offers by Thursday 4/28/22 at 5PM. The ''Horace North House'' located in historic, in-town Augusta is one of the more architecturally significant buildings in the city, partially due to a re-design by famous architect John Calvin Stevens. Stevens also designed the Governor Hill Mansion and remodeled the Blaine House. One of the most interesting and unique exterior features of the home, the circular porch, overlooks a fully-fenced courtyard with raised beds and significant hardscaping. Inside you'll find an updated kitchen, 9' ceilings on both floors, incredibly detailed woodwork throughout, and an awesome basement with a ceiling height that would allow for finishing a section of it. The carriage house will hold two cars, with tons of workshop/storage space in the back and a second level for storage as well. Heat efficiency is a concern for many older homes - but the running 5 year average for heating costs has only been $2,600 for the current owners. Some furniture, and the lift are available for purchase along with the purchase of the property.
Location
State ME
County Kennebec
Zoning SINGLE FAM MLD-O1
Direction From the corner of Western Avenue and Sewall Street, head north on Sewall Street, home on right, see sign.
Rooms
Basement Full, Exterior Entry, Bulkhead, Interior Entry, Unfinished
Master Bedroom Second
Bedroom 2 Second
Bedroom 3 Second
Bedroom 4 Second
Living Room First
Dining Room First
Kitchen First
Interior
Interior Features Attic, Bathtub, Shower, Storage
Heating Stove, Radiator
Cooling None
Fireplaces Number 1
Fireplace Yes
Appliance Refrigerator, Gas Range
Laundry Washer Hookup
Exterior
Garage 1 - 4 Spaces, Paved, Detached, Storage
Garage Spaces 2.0
Fence Fenced
Waterfront No
View Y/N No
Roof Type Shingle
Street Surface Paved
Porch Patio, Porch
Parking Type 1 - 4 Spaces, Paved, Detached, Storage
Garage Yes
Building
Lot Description Level, Open Lot, Landscaped, Historic District, Intown, Near Shopping, Near Turnpike/Interstate, Neighborhood
Sewer Public Sewer
Water Public
Architectural Style Colonial, Victorian
Structure Type Wood Siding,Metal Clad,Wood Frame
Others
Energy Description Gas Natural, Pellets
Financing Conventional
Read Less Info
Want to know what your home might be worth? Contact us for a FREE valuation!

Our team is ready to help you sell your home for the highest possible price ASAP

GET MORE INFORMATION

Paul Rondeau
Broker Associate | License ID: BA923327
Broker Associate License ID: BA923327



