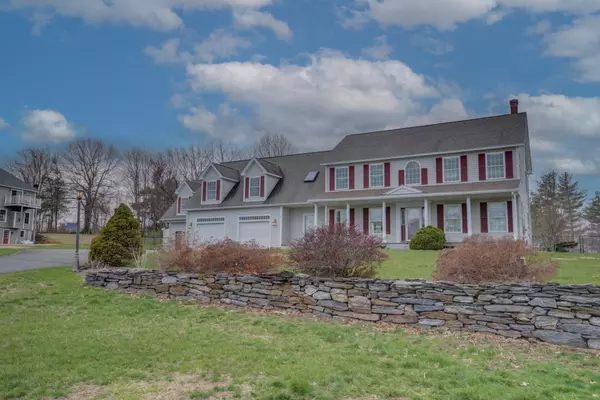Bought with Maine Real Estate Experts
For more information regarding the value of a property, please contact us for a free consultation.
Key Details
Sold Price $780,000
Property Type Residential
Sub Type Single Family Residence
Listing Status Sold
Square Footage 3,978 sqft
MLS Listing ID 1526566
Sold Date 07/01/22
Style Colonial
Bedrooms 3
Full Baths 3
Half Baths 1
HOA Y/N No
Abv Grd Liv Area 3,978
Originating Board Maine Listings
Year Built 2004
Annual Tax Amount $11,393
Tax Year 21
Lot Size 1.600 Acres
Acres 1.6
Property Description
Welcome home to 60 Vista Drive. This custom built Colonial is nestled into one of Auburn's most desirable neighborhoods. The expansive home offers 3 bedrooms with a wonderful Primary Suite that includes a large en suite bathroom with jetted tub and a large walk-in closet with built-ins. The open concept kitchen offers granite countertops, gas stove, built-in desk and plenty of storage. Front to back living room with built-ins and a gas fireplace also includes tall windows that allow an abundance of daylight into the home. There is a large bonus room above the garage with built-ins and an amazing fully equipped in-law suite with a separate entrance that is perfect for overnight guests or a great source of income. Both garages are equipped with radiant floor heat and the second garage is amply sized to accommodate even a professional caliber workshop. Established landscaping and a large fenced in backyard includes several raised bed gardens, a fire pit area and wonderful scenic views complete with amazing sunsets. This home is perfect for working from home, entertaining and walking distance to local schools. Don't miss this opportunity in a wonderful community just 35 miles to the Portland Jetport.
Location
State ME
County Androscoggin
Zoning Suburban Residential
Direction Court Street to Park Avenue, left onto Vista Drive to #60. GPS friendly.
Rooms
Family Room Built-Ins
Basement Full, Interior Entry, Unfinished
Primary Bedroom Level Second
Bedroom 2 Second
Bedroom 3 Second
Living Room First
Dining Room First
Kitchen First Island, Eat-in Kitchen
Family Room Second
Interior
Interior Features Walk-in Closets, Bathtub, In-Law Floorplan, Storage, Primary Bedroom w/Bath
Heating Radiant, Multi-Zones, Hot Water, Baseboard
Cooling None
Fireplaces Number 1
Fireplace Yes
Appliance Washer, Refrigerator, Microwave, Gas Range, Dryer, Disposal, Dishwasher
Laundry Laundry - 1st Floor, Main Level
Exterior
Garage 11 - 20 Spaces, Paved, Garage Door Opener, Inside Entrance
Garage Spaces 3.0
Fence Fenced
Waterfront No
View Y/N Yes
View Scenic
Roof Type Shingle
Street Surface Paved
Porch Deck, Porch
Parking Type 11 - 20 Spaces, Paved, Garage Door Opener, Inside Entrance
Garage Yes
Building
Lot Description Open Lot, Rolling Slope, Landscaped, Near Shopping, Near Turnpike/Interstate, Near Town, Neighborhood, Subdivided
Foundation Concrete Perimeter
Sewer Private Sewer, Septic Existing on Site
Water Private, Well
Architectural Style Colonial
Structure Type Other,Wood Frame
Others
Energy Description Propane, Oil
Financing Conventional
Read Less Info
Want to know what your home might be worth? Contact us for a FREE valuation!

Our team is ready to help you sell your home for the highest possible price ASAP

GET MORE INFORMATION

Paul Rondeau
Broker Associate | License ID: BA923327
Broker Associate License ID: BA923327



