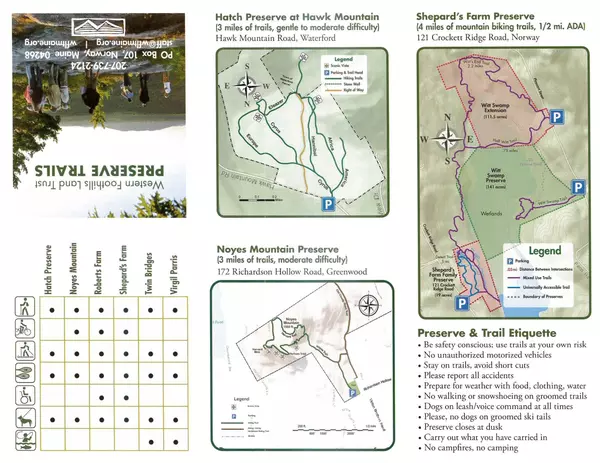Bought with Exit Realty Leaders
For more information regarding the value of a property, please contact us for a free consultation.
Key Details
Sold Price $410,000
Property Type Residential
Sub Type Single Family Residence
Listing Status Sold
Square Footage 2,754 sqft
Subdivision Lake Pennesseewassee Estates
MLS Listing ID 1531006
Sold Date 06/20/22
Style Cape
Bedrooms 5
Full Baths 2
Half Baths 1
HOA Fees $37/ann
HOA Y/N Yes
Abv Grd Liv Area 2,068
Originating Board Maine Listings
Year Built 2003
Annual Tax Amount $4,345
Tax Year 2021
Lot Size 2.080 Acres
Acres 2.08
Property Description
Delightful 4-5 Bed /2.5 Bath Cape with a 18 x 36 in-ground swimming pool. Nestled on a quiet dead end road. This splendid home has much to offer. The first floor includes a good sized mudroom/entry to an open Kitchen with large island, Dining Room and Living Room, a ½ bath with Laundry, along with 2 additional bonus rooms for spacious private versatility; Could be a first floor bedroom or a home office and formal dining room, play room or quiet den. Second floor provides a Primary Bedroom with ¾ bath and 3 additional bedrooms with a Full bathroom. In the basement you will find a sizable Family/Game/Bonus Room with walk out to the yard on one side and ample space for storage, workshop and utilizes on the other side. Minutes to Town, Country Club with golf, public beach on Pennosseewassee (Norway) Lake for swimming and fishing, a boat launch, picnic area and playground. 20 minutes to Shawnee Peak or Mt. Abram, 25 minutes to Auburn, 30 minutes to Sunday River. All Offers Due by Wednesday, June 8th by 1pm. Seller to Respond by end of day Thursday, June 9th.
Location
State ME
County Oxford
Zoning Res
Direction From Main St in Norway, take Pleasant St .3 miles and turn Left onto Hutchins St. 1st Driveway on the left after the Lake Pennesseewassee Estates sign. See Sign.
Rooms
Basement Walk-Out Access, Finished, Full
Primary Bedroom Level Second
Bedroom 2 Second
Bedroom 3 Second
Bedroom 4 Second
Living Room First
Dining Room First
Kitchen First Island
Family Room Basement
Interior
Interior Features 1st Floor Bedroom, Bathtub, Shower, Storage, Primary Bedroom w/Bath
Heating Stove, Hot Water, Direct Vent Heater, Baseboard
Cooling None
Fireplace No
Appliance Refrigerator, Microwave, Electric Range, Dishwasher
Laundry Laundry - 1st Floor, Main Level, Washer Hookup
Exterior
Garage 1 - 4 Spaces, Paved
Pool In Ground
Waterfront No
View Y/N Yes
View Trees/Woods
Roof Type Shingle
Street Surface Gravel
Porch Deck, Porch
Road Frontage Private
Parking Type 1 - 4 Spaces, Paved
Garage No
Building
Lot Description Open Lot, Landscaped, Wooded, Near Golf Course, Near Public Beach, Near Shopping, Near Town, Subdivided
Foundation Concrete Perimeter
Sewer Septic Existing on Site
Water Well
Architectural Style Cape
Structure Type Vinyl Siding,Modular
Others
HOA Fee Include 450.0
Restrictions Yes
Energy Description Pellets, Oil
Financing Cash
Read Less Info
Want to know what your home might be worth? Contact us for a FREE valuation!

Our team is ready to help you sell your home for the highest possible price ASAP

GET MORE INFORMATION

Paul Rondeau
Broker Associate | License ID: BA923327
Broker Associate License ID: BA923327



