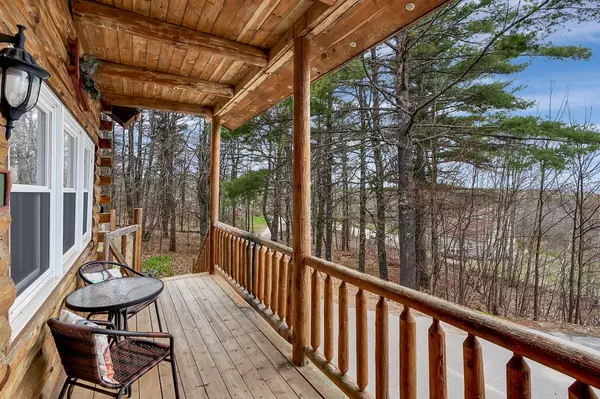Bought with Maine Real Estate Choice
For more information regarding the value of a property, please contact us for a free consultation.
Key Details
Sold Price $425,000
Property Type Residential
Sub Type Single Family Residence
Listing Status Sold
Square Footage 1,838 sqft
MLS Listing ID 1526982
Sold Date 06/16/22
Style Cape
Bedrooms 3
Full Baths 2
HOA Y/N No
Abv Grd Liv Area 1,838
Originating Board Maine Listings
Year Built 1995
Annual Tax Amount $2,954
Tax Year 2021
Lot Size 3.430 Acres
Acres 3.43
Property Description
Amazing real log home enjoys glorious sunsets and vistas of the White Mountain Ridges of New Hampshire. Over 3 acres of privacy yet just minutes from Cornish Village. Over 1800 square feet of living space on two levels plus a screened porch that provides a great spot to relax. The main level is centered around a floor to cathedral ceiling stunning stone fireplace accented by log beams. The living room provides the perfect spot to enjoy crackling wood fires. Recently upgraded kitchen cabinets with granite countertops, large island with wood countertop and stainless appliances. New washer and dryer.There is a small wood stove in the kitchen. Dining area with views. Two bedrooms and a full bath complete the main level. The primary suite is located on the second level. Full bath with jetted tub is connected to a large bedroom with closets. Front porch provides a great spot to take in the view. Storage shed included. Offered fully furnished and has been utilized as a 5 star Airbnb property in the past. Cornish Village is a vibrant town with restaurants, antique shops, coffee shops, grocery store and an active arts community. Kings Pine Ski Area and tons of trails for hiking, biking and snowmobiling are not far away. Showings start Friday. This is your opportunity to buy your own piece of Maine!
Location
State ME
County York
Zoning R
Direction Cornish Village to High Road. left on Old Limington Road, left on Seelye Rd. House is at the end on the right. Sign on property.
Rooms
Basement Crawl Space, Other, Partial, Not Applicable, Exterior Only
Primary Bedroom Level Second
Master Bedroom First
Bedroom 2 First
Living Room First
Dining Room First Dining Area
Kitchen First Heat Stove7, Eat-in Kitchen
Interior
Interior Features 1st Floor Bedroom, Bathtub, Shower, Primary Bedroom w/Bath
Heating Multi-Zones, Hot Water, Baseboard
Cooling None
Fireplaces Number 1
Fireplace Yes
Appliance Washer, Refrigerator, Microwave, Electric Range, Dryer, Dishwasher
Laundry Laundry - 1st Floor, Main Level
Exterior
Garage Gravel, On Site
Waterfront No
View Y/N Yes
View Mountain(s), Scenic
Roof Type Metal,Shingle
Street Surface Gravel
Porch Screened
Parking Type Gravel, On Site
Garage No
Building
Lot Description Rolling Slope, Wooded, Near Town, Rural
Foundation Other, Pillar/Post/Pier, Concrete Perimeter
Sewer Septic Existing on Site
Water Well
Architectural Style Cape
Structure Type Log Siding,Log
Others
Energy Description Oil
Financing Conventional
Read Less Info
Want to know what your home might be worth? Contact us for a FREE valuation!

Our team is ready to help you sell your home for the highest possible price ASAP

GET MORE INFORMATION

Paul Rondeau
Broker Associate | License ID: BA923327
Broker Associate License ID: BA923327



