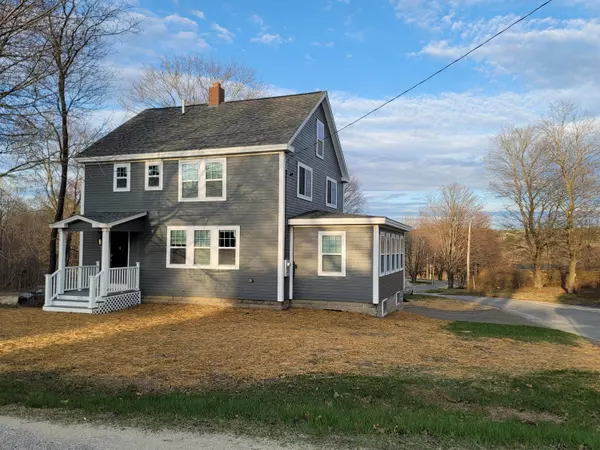Bought with Keller Williams Realty
For more information regarding the value of a property, please contact us for a free consultation.
Key Details
Sold Price $340,000
Property Type Residential
Sub Type Single Family Residence
Listing Status Sold
Square Footage 1,500 sqft
MLS Listing ID 1526120
Sold Date 06/16/22
Style Colonial
Bedrooms 4
Full Baths 3
HOA Y/N No
Abv Grd Liv Area 1,500
Originating Board Maine Listings
Year Built 1930
Annual Tax Amount $1,169
Tax Year 2021
Lot Size 0.430 Acres
Acres 0.43
Property Description
Who likes new stuff? This home, sitting on a corner lot big enough for potential future expansion, has been completely taken down to the studs and built back up to 2022 standards. With all new electrical work, plumbing, heating systems, roof and shingles, and new James Hardy fiber cement siding, as well as the new waterproof luxury vinyl plank flooring, R21 insulated walls and windows, you can have complete peace of mind knowing that your home is built to last. Enjoy entertaining guests in the gorgeous kitchen with customized cabinets and a beautiful gas range, or hangout in the spacious and sunny living room. With a first floor bedroom and bathroom, this home offers countless benefits to fit your specific needs. The upstairs offers three bedrooms, a communal bathroom, and a bathroom in the primary suite. In the summer you may find yourself barbecuing on your large new deck, or gardening in your sunny yard; with the possibilities to finish the attic or daylight walkout basement for additional living space or recreation area. If the heat gets the best of you, head down to your cool daylight basement and work on a new project.
This home has plenty to offer! All offers due Wednesday 5/4/22 at 6PM and will be reviewed by 2PM on Thursday 5/5/22.
Location
State ME
County Oxford
Zoning Residential
Direction If driving on Main Street in Norway, the home is positioned directly in the middle of the hardware store and the car dealership. Turn right onto Sanborn Circle and the house is the first on the left, clearly visible from Main Street. GPS friendly.
Rooms
Basement Daylight, Full, Interior Entry, Walk-Out Access
Primary Bedroom Level Second
Master Bedroom First
Bedroom 3 Second
Bedroom 4 Second
Living Room First
Kitchen First Island
Interior
Interior Features 1st Floor Bedroom, Attic, Primary Bedroom w/Bath
Heating Other
Cooling None
Fireplace No
Appliance Refrigerator, Microwave, Gas Range, Dishwasher
Exterior
Garage 1 - 4 Spaces, Gravel
Waterfront No
View Y/N No
Roof Type Shingle
Parking Type 1 - 4 Spaces, Gravel
Garage No
Building
Lot Description Corner Lot, Intown, Near Shopping, Retail Strip
Foundation Concrete Perimeter
Sewer Public Sewer
Water Public
Architectural Style Colonial
Structure Type Fiber Cement,Wood Frame
Others
Energy Description Propane, Gas Bottled
Financing Conventional
Read Less Info
Want to know what your home might be worth? Contact us for a FREE valuation!

Our team is ready to help you sell your home for the highest possible price ASAP

GET MORE INFORMATION

Paul Rondeau
Broker Associate | License ID: BA923327
Broker Associate License ID: BA923327



