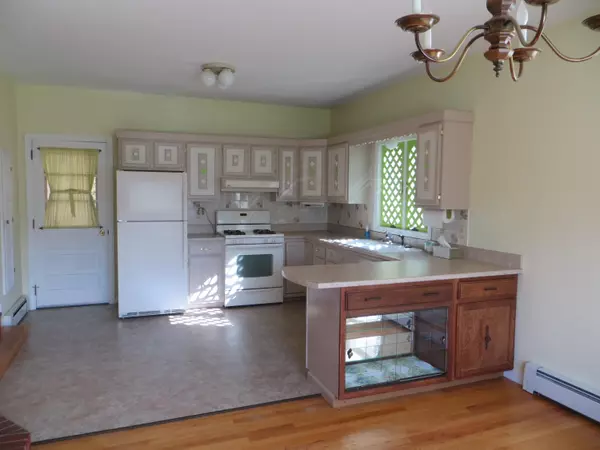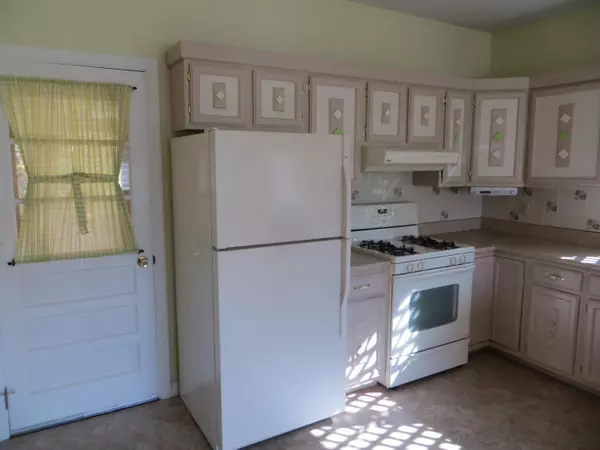Bought with Northern Star Real Estate Services LLC
For more information regarding the value of a property, please contact us for a free consultation.
Key Details
Sold Price $182,000
Property Type Residential
Sub Type Single Family Residence
Listing Status Sold
Square Footage 2,253 sqft
MLS Listing ID 1512121
Sold Date 06/10/22
Style Cape
Bedrooms 4
Full Baths 2
HOA Y/N No
Abv Grd Liv Area 2,253
Originating Board Maine Listings
Year Built 1976
Annual Tax Amount $3,360
Tax Year 2020
Lot Size 0.910 Acres
Acres 0.91
Property Description
Finally, the home you have been looking for! Plenty of Room for everyone and close to all amenities! Nice cape-style home with four bedrooms, two full baths, double brick fireplace with a pellet stove insert on the living room side, and wood in the dining area of the kitchen. There is also a room for the washer and dryer with cabinets which offers great storage space! Nice gleaming hard wood floors! There is a seasonal covered-enclosed porch off the kitchen on a full foundation accessible from the basement. The unfinished basement offers limitless possibilities. This home has been meticulously maintained and has everything you have been looking for on your wish list! Close to all amenities! Move-in ready! Room for a garden, plus more!! Call now, to set up a showing!
Location
State ME
County Aroostook
Zoning Resident/Commercial
Direction On East Main ST/Market ST intersection, continue on East Main ST, pass the railroad tracks, turn RIGHT on Dube ST. Property is located at the end of the Street.
Body of Water St. John River
Rooms
Basement Bulkhead, Full, Exterior Entry, Interior Entry, Unfinished
Master Bedroom First
Bedroom 2 First
Bedroom 3 Second
Bedroom 4 Second
Living Room First
Kitchen First Wood Burning Fireplace12, Pantry2, Eat-in Kitchen
Interior
Interior Features Walk-in Closets, 1st Floor Bedroom, Attic, Bathtub, Other
Heating Stove, Hot Water, Baseboard
Cooling None
Fireplaces Number 2
Fireplace Yes
Appliance Washer, Refrigerator, Microwave, Gas Range, Dryer, Dishwasher
Laundry Built-Ins, Laundry - 1st Floor, Main Level
Exterior
Garage 5 - 10 Spaces, Paved, On Site, Garage Door Opener, Inside Entrance
Garage Spaces 1.0
Waterfront No
Waterfront Description River
View Y/N No
Roof Type Shingle
Street Surface Gravel
Accessibility 32 - 36 Inch Doors
Porch Screened
Parking Type 5 - 10 Spaces, Paved, On Site, Garage Door Opener, Inside Entrance
Garage Yes
Building
Lot Description Level, Open Lot, Landscaped, Interior Lot, Intown, Near Shopping, Neighborhood, Near Railroad
Foundation Concrete Perimeter
Sewer Public Sewer
Water Public
Architectural Style Cape
Structure Type Vinyl Siding,Brick,Wood Frame
Schools
School District Msad 27
Others
Restrictions Unknown
Energy Description Pellets, Wood, Oil
Financing VA
Read Less Info
Want to know what your home might be worth? Contact us for a FREE valuation!

Our team is ready to help you sell your home for the highest possible price ASAP

GET MORE INFORMATION

Paul Rondeau
Broker Associate | License ID: BA923327
Broker Associate License ID: BA923327



