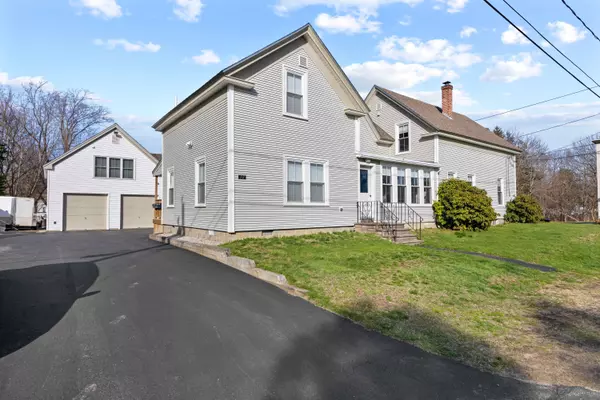Bought with Portside Real Estate Group
For more information regarding the value of a property, please contact us for a free consultation.
Key Details
Sold Price $806,000
Property Type Multi-Family
Listing Status Sold
Square Footage 2,957 sqft
MLS Listing ID 1525345
Sold Date 06/10/22
Style New Englander
Full Baths 4
HOA Y/N No
Abv Grd Liv Area 2,957
Originating Board Maine Listings
Year Built 1850
Annual Tax Amount $6,236
Tax Year 2021
Lot Size 0.350 Acres
Acres 0.35
Property Description
Rarely does a fine multi-unit hit the market. Pride of ownership shows' in every room of this spectacular 3 family. The main house features a recently updated custom kitchen with granite tops, SS appliances, dining area, living room, office, 1st floor bedroom and full bath with laundry, 2nd floor has 3 bedrooms and 1 full bath. Attached apartment features an open kitchen to living area, office, 2nd floor has 2 bedrooms and a full bath with laundry. The 3rd unit is above the oversized 2 car garage and features an open kitchen to living area, 1 bedroom, 1 bath with laundry. Potential for expansion on oversized lot. This is a Craftsman owned property with high quality fit and finish. You will enjoy a short drive to Ferry Beach State Park, golf and the vibrant Saco/Biddeford dining scene.
Location
State ME
County York
Zoning R-3
Direction Rt 1 to Beach St to James St to Gray St
Rooms
Basement Full, Interior Entry, Unfinished
Interior
Interior Features 1st Floor Bedroom, Bathtub, Shower
Heating Stove, Space Heater, Other Heat System, Hot Water, Forced Air, Baseboard
Cooling None
Flooring Wood, Laminate, Carpet
Laundry Laundry - 1st Floor, Main Level, Washer Hookup
Exterior
Garage 5 - 10 Spaces, Paved, On Site, Detached
Garage Spaces 2.0
Fence Fenced
Waterfront No
View Y/N No
Roof Type Fiberglass,Pitched,Shingle
Street Surface Paved
Porch Porch
Parking Type 5 - 10 Spaces, Paved, On Site, Detached
Garage Yes
Building
Lot Description Corner Lot, Level, Open Lot, Landscaped, Near Golf Course, Near Public Beach, Near Shopping, Subdivided, Suburban, Near Public Transit
Foundation Stone, Granite
Sewer Public Sewer
Water Public
Architectural Style New Englander
Structure Type Vinyl Siding,Wood Frame
Others
Restrictions Unknown
Energy Description Pellets, Oil, Gas Bottled
Financing Conventional
Read Less Info
Want to know what your home might be worth? Contact us for a FREE valuation!

Our team is ready to help you sell your home for the highest possible price ASAP

GET MORE INFORMATION

Paul Rondeau
Broker Associate | License ID: BA923327
Broker Associate License ID: BA923327



