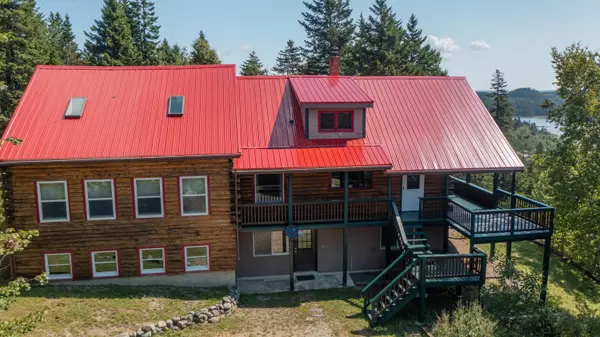Bought with Realty of Maine
For more information regarding the value of a property, please contact us for a free consultation.
Key Details
Sold Price $305,000
Property Type Residential
Sub Type Single Family Residence
Listing Status Sold
Square Footage 2,474 sqft
MLS Listing ID 1503216
Sold Date 06/03/22
Style Contemporary,Cape
Bedrooms 2
Full Baths 3
HOA Y/N No
Abv Grd Liv Area 2,228
Originating Board Maine Listings
Year Built 1985
Annual Tax Amount $2,603
Tax Year 2020
Lot Size 5.410 Acres
Acres 5.41
Property Description
This beautiful, elevated, log-sided cape home has spectacular views in all directions. The arch of Jasper Beach can be enjoyed from the spacious primary bedroom, eat-in kitchen, expansive covered deck, enclosed side porch, and ground floor bedroom suite. The great room's design with vaulted ceiling, skylights and open loft, features a wall of windows floor to ceiling allowing views of the surrounding wooded hillside. The true craftsmanship of the wood details can't help but be appreciated and the home is nestled into the ideal depiction of a classic Maine forest on the hill's edge overlooking the ocean and wildlife. The 10 mile ride from town on this peninsula is both picturesque and calming. The atmosphere has a clear distinction as the air cools and the echoing vibrations from Machiasport's unique all-stone beach surges. This is a place that no other can match; when the surf is turbulent, you can both feel and hear it for miles as if you're rolling with it. If you are looking for a transformative place to reenergize where you can live, work, play, and be inspired, you must see this home!
Location
State ME
County Washington
Zoning Residential
Direction From Route 1, Machias, turn south onto Route 92 to Machiasport (AKA Ames Way, becomes Elm St. and then Port Rd.) Travel about 9.7 miles. 1527 Port Rd is on the right and 0.2 miles past Jasper Beach Rd.
Body of Water Howard Cove off the Gulf of Maine
Rooms
Basement Walk-Out Access, Finished, Full, Interior Entry, Unfinished
Primary Bedroom Level Third
Master Bedroom First 10.6X16.7
Dining Room Second 12.8X11.4 Heat Stove
Kitchen Second 13.6X12.0 Island
Extra Room 1 17.5X22.8
Interior
Interior Features Bathtub, Shower, Storage, Primary Bedroom w/Bath
Heating Stove, Forced Air, Direct Vent Heater
Cooling None
Fireplace No
Appliance Washer, Wall Oven, Refrigerator, Microwave, Dryer, Cooktop
Exterior
Garage 1 - 4 Spaces, Gravel, On Site, Detached, Off Street
Garage Spaces 2.0
Waterfront No
Waterfront Description Cove,Ocean
View Y/N Yes
View Scenic, Trees/Woods
Roof Type Metal
Street Surface Paved
Porch Deck, Glass Enclosed, Porch, Screened
Parking Type 1 - 4 Spaces, Gravel, On Site, Detached, Off Street
Garage Yes
Building
Lot Description Rolling Slope, Wooded, Near Public Beach, Rural
Foundation Concrete Perimeter
Sewer Private Sewer, Septic Existing on Site
Water Private, Well
Architectural Style Contemporary, Cape
Structure Type Log Siding,Log,Wood Frame
Others
Energy Description Propane, Wood
Financing Conventional
Read Less Info
Want to know what your home might be worth? Contact us for a FREE valuation!

Our team is ready to help you sell your home for the highest possible price ASAP

GET MORE INFORMATION

Paul Rondeau
Broker Associate | License ID: BA923327
Broker Associate License ID: BA923327



