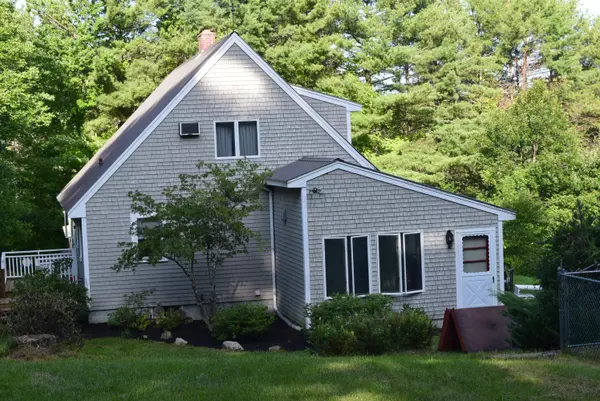Bought with Badger Peabody & Smith Realty
For more information regarding the value of a property, please contact us for a free consultation.
Key Details
Sold Price $566,250
Property Type Residential
Sub Type Single Family Residence
Listing Status Sold
Square Footage 1,806 sqft
MLS Listing ID 1507937
Sold Date 05/31/22
Style Cape
Bedrooms 4
Full Baths 2
Half Baths 1
HOA Y/N No
Abv Grd Liv Area 1,806
Originating Board Maine Listings
Year Built 1966
Annual Tax Amount $3,630
Tax Year 2020
Lot Size 54.000 Acres
Acres 54.0
Property Description
Solid 4BR/2.5 bath home with many extras. Located on a dead end road on 54 mostly wooded acres, sunny exposure and Mountain View. Endless possibilities: owners had horses, a previous owner had kennels, which are still there. 2 story 'Barn' now a wood shop and art studio upstairs! Also includes a 4 car (912sf) garage. Plenty of room for more pasture and riding trails! A Spa room and Screened porch for leisure time! Perfect for a young family or retirees!
Location
State ME
County Cumberland
Zoning Rural
Direction Rt 107 to Convene Rd. towards Hiram; right on Hogfat Hill Rd to sign on left.
Rooms
Basement Walk-Out Access, Daylight, Full, Sump Pump, Interior Entry, Unfinished
Master Bedroom First
Bedroom 2 First
Bedroom 3 Second
Bedroom 4 Second
Living Room First
Dining Room First
Kitchen First
Interior
Interior Features 1st Floor Bedroom
Heating Space Heater, Multi-Zones, Forced Air, Hot Air
Cooling A/C Units, Multi Units
Fireplaces Number 1
Fireplace Yes
Appliance Washer, Wall Oven, Refrigerator, Microwave, Dryer, Dishwasher, Cooktop
Exterior
Exterior Feature Animal Containment System
Garage 5 - 10 Spaces, Concrete, Gravel, On Site, Garage Door Opener, Detached, Off Street
Garage Spaces 4.0
Waterfront No
View Y/N Yes
View Fields, Mountain(s), Scenic, Trees/Woods
Roof Type Metal
Street Surface Paved
Porch Screened
Parking Type 5 - 10 Spaces, Concrete, Gravel, On Site, Garage Door Opener, Detached, Off Street
Garage Yes
Building
Lot Description Agriculture, Rolling Slope, Wooded, Pasture, Rural
Foundation Concrete Perimeter
Sewer Septic Existing on Site
Water Private, Well
Architectural Style Cape
Structure Type Wood Siding,Shingle Siding,Concrete,Wood Frame
Schools
School District Sebago Public Schools
Others
Restrictions Unknown
Energy Description Propane, Oil, Electric
Financing Cash
Read Less Info
Want to know what your home might be worth? Contact us for a FREE valuation!

Our team is ready to help you sell your home for the highest possible price ASAP

GET MORE INFORMATION

Paul Rondeau
Broker Associate | License ID: BA923327
Broker Associate License ID: BA923327



