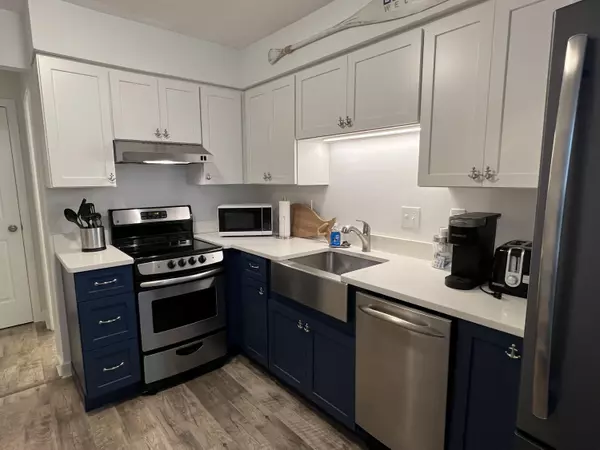Bought with RE/MAX Realty One
For more information regarding the value of a property, please contact us for a free consultation.
Key Details
Sold Price $349,900
Property Type Residential
Sub Type Condominium
Listing Status Sold
Square Footage 655 sqft
MLS Listing ID 1523911
Sold Date 05/26/22
Style Multi-Level
Bedrooms 1
Full Baths 1
HOA Fees $509/mo
HOA Y/N Yes
Abv Grd Liv Area 655
Originating Board Maine Listings
Year Built 1911
Annual Tax Amount $984
Tax Year 2022
Property Description
512 Shore Road offers you all the charm of a condominium building that harkens to a bygone, seaside era, but with the style and ease of modern living. This condo draws you in from the moment you step through the door with its coastal theme. Hand stenciled lobster wall, sea blue cabinets with anchor pulls, driftwood colored floors, white walls and seaside inspired furnishings and decor. The kitchen has ample cabinet space and countertop for meal preparation. The living room is large enough for a comfortable sleeper couch, 2 chairs and an adorable dinette. The living room has a french door that opens to the deck overlooking a serene wooded area. The large ensuite bedroom with a queen sized bed and large closet is just the place for respite after a day of enjoying Ogunquit. There is ample storage space with 1 large walk in closet, a double closet in the bedroom and a coat closet near the kitchen. The Perkins Cove Drawbridge, restaurants and shops and the famed Marginal Way are all just a short stroll away. You can truly enjoy all that Ogunquit has to offer from this stylish condo. It is not to be missed!
Location
State ME
County York
Zoning RD
Rooms
Basement None, Not Applicable
Master Bedroom First
Living Room First
Kitchen First
Interior
Interior Features Walk-in Closets, Furniture Included, One-Floor Living
Heating Baseboard
Cooling A/C Units, Multi Units
Fireplace No
Appliance Refrigerator, Electric Range, Dishwasher
Exterior
Garage 1 - 4 Spaces, Paved, On Site, Tandem
Waterfront No
View Y/N Yes
View Scenic, Trees/Woods
Roof Type Shingle
Porch Deck, Patio
Parking Type 1 - 4 Spaces, Paved, On Site, Tandem
Garage No
Building
Lot Description Rolling Slope, Landscaped, Intown, Near Golf Course, Near Public Beach, Near Shopping, Near Turnpike/Interstate, Neighborhood
Foundation Stone
Sewer Public Sewer
Water Public
Architectural Style Multi-Level
Structure Type Wood Siding,Wood Frame
Schools
School District Wells-Ogunquit Csd
Others
HOA Fee Include 509.0
Energy Description Electric
Read Less Info
Want to know what your home might be worth? Contact us for a FREE valuation!

Our team is ready to help you sell your home for the highest possible price ASAP

GET MORE INFORMATION

Paul Rondeau
Broker Associate | License ID: BA923327
Broker Associate License ID: BA923327



