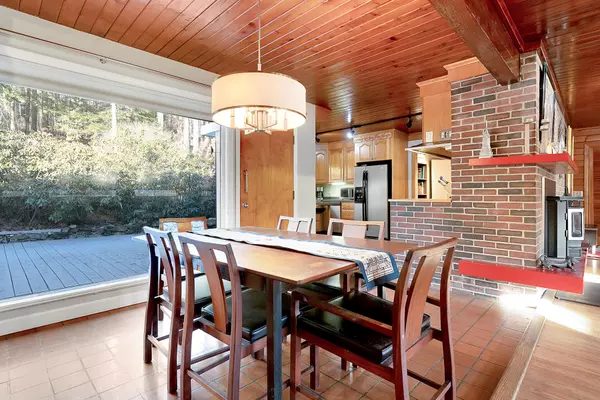Bought with Townsend Real Estate
For more information regarding the value of a property, please contact us for a free consultation.
Key Details
Sold Price $366,000
Property Type Residential
Sub Type Single Family Residence
Listing Status Sold
Square Footage 1,962 sqft
MLS Listing ID 1523497
Sold Date 05/23/22
Style Ranch
Bedrooms 3
Full Baths 2
HOA Y/N No
Abv Grd Liv Area 1,962
Originating Board Maine Listings
Year Built 1956
Annual Tax Amount $4,559
Tax Year 2022
Lot Size 2.430 Acres
Acres 2.43
Property Description
Built and designed by architect Stanley Merril in 1956 this uniquely designed Usonian style ranch home with many custom features and period lighting inside and out is tucked into 2.43 well landscaped acres. The spacious living room contains a brick hearth which extends into the fully applianced oak kitchen. Formal dining with view of and entry onto rear deck. Beautiful wood ceilings throughout. Primary bath boasts custom prairie style tile and spa-like tub/shower enclosure. Private office with separate entrance. Buderus boiler provides all hot water as well as radiant floor heating which is efficient as well as warm. 4''x6'' roof framing with tapered insulation and recently replaced membrane roofing. Screened-in, detached Pavilion with power, for enjoying warm summer nights. There is a one-car attached garage and a two-car detached gambrel style garage with workshop and storage above. Following the path that starts just off the deck, go through the Rhododendrons and meander up the hill in back of the house where you will find a moss covered stone outcropping which gives way near the top to some stone steps that take you to a bench that overlooks the house and the neighborhood. Undeveloped acreage behind, and close proximity to Lost Valley Ski Area, Malls and Shopping, Turnpike, Lake Auburn and Taylor Pond.
OPEN HOUSE Saturday, April 9 from 10 am through 2 pm.
Location
State ME
County Androscoggin
Zoning UR
Direction Mount Auburn Avenue past Home Depot heading toward Lost Valley. Left onto Hotel Road. Next slight left onto Lake Street. Home is .95 miles on left.
Rooms
Basement None, Not Applicable
Master Bedroom First
Bedroom 2 First
Bedroom 3 First
Living Room First
Dining Room First
Kitchen First
Interior
Interior Features 1st Floor Bedroom, Bathtub, One-Floor Living, Storage
Heating Radiant, Other, Multi-Zones
Cooling None
Fireplaces Number 1
Fireplace Yes
Appliance Washer, Refrigerator, Electric Range, Dryer, Dishwasher
Laundry Laundry - 1st Floor, Main Level, Washer Hookup
Exterior
Garage 5 - 10 Spaces, Paved, On Site, Detached, Inside Entrance, Off Street, Storage
Garage Spaces 3.0
Waterfront No
View Y/N Yes
View Trees/Woods
Roof Type Flat,Membrane
Street Surface Paved
Accessibility Roll-in Shower
Porch Deck
Parking Type 5 - 10 Spaces, Paved, On Site, Detached, Inside Entrance, Off Street, Storage
Garage Yes
Building
Lot Description Rolling Slope, Landscaped, Wooded, Near Golf Course, Near Shopping, Near Turnpike/Interstate, Near Town, Neighborhood
Foundation Slab
Sewer Private Sewer, Septic Design Available, Septic Existing on Site
Water Public
Architectural Style Ranch
Structure Type Wood Siding,Wood Frame
Others
Energy Description Pellets, Oil
Financing Conventional
Read Less Info
Want to know what your home might be worth? Contact us for a FREE valuation!

Our team is ready to help you sell your home for the highest possible price ASAP

GET MORE INFORMATION

Paul Rondeau
Broker Associate | License ID: BA923327
Broker Associate License ID: BA923327



