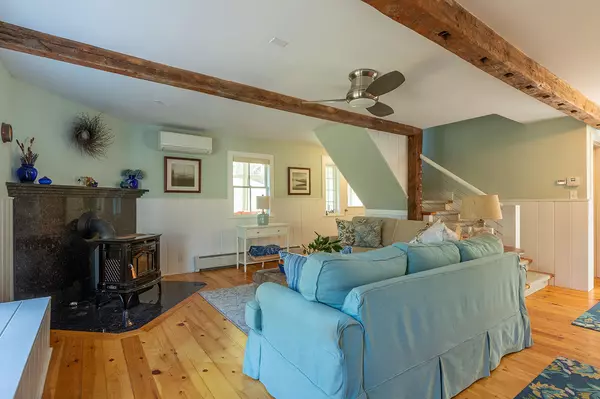Bought with Camden Real Estate Company
For more information regarding the value of a property, please contact us for a free consultation.
Key Details
Sold Price $1,050,000
Property Type Residential
Sub Type Single Family Residence
Listing Status Sold
Square Footage 2,401 sqft
MLS Listing ID 1522526
Sold Date 05/20/22
Style Farmhouse
Bedrooms 4
Full Baths 2
Half Baths 1
HOA Y/N No
Abv Grd Liv Area 2,401
Originating Board Maine Listings
Year Built 1910
Annual Tax Amount $10,785
Tax Year 2022
Lot Size 10,890 Sqft
Acres 0.25
Property Description
Set on the top of a quiet, intown side street, this warm and welcoming, tastefully renovated Farmhouse is ready for you and your family's next move. With seasonal peeks to Camden Harbor, it's a block to Laite Beach and a few blocks into town. Overhead wooden beams and interior doors, pine, fir and hardwood floors, crown molding and high ceilings lend a subtle nod to the home's architectural vibe while staying true to the style's roots of simple, efficient living. The kitchen, w/granite counters and ample storage, is open to the light filled dining room off of which, is a large butler's pantry alongside the laundry room, w/more storage, a desk area, a sink and a wine fridge. The original barn at the back of the house accommodates a first floor living room and above, with its own stairway, is the large primary bedroom suite which can also be accessed through its adjoining sitting room/office that connects to the front of the house where there are three additional bedrooms and a large full bath w/a clawfoot tub and separate shower. The attached three season porch enjoys views to the very private yard and lovely established perennial gardens. Recent exterior paint, roof, newer windows, boiler and heat pumps are only some of the improvements made.
Location
State ME
County Knox
Zoning Village
Rooms
Basement Bulkhead, Walk-Out Access, Full, Sump Pump, Exterior Entry, Interior Entry, Unfinished
Primary Bedroom Level Second
Bedroom 2 Second
Bedroom 3 Second
Bedroom 4 Second
Living Room First
Kitchen First
Interior
Interior Features Walk-in Closets, Attic, Bathtub, Pantry, Shower, Storage, Primary Bedroom w/Bath
Heating Stove, Multi-Zones, Hot Water, Heat Pump, Baseboard, Hot Air
Cooling Other, Heat Pump
Fireplace No
Appliance Washer, Refrigerator, Microwave, Gas Range, Dryer, Dishwasher
Laundry Built-Ins, Utility Sink, Laundry - 1st Floor, Main Level
Exterior
Garage 1 - 4 Spaces, Gravel
Waterfront No
View Y/N No
Roof Type Shingle
Porch Deck, Glass Enclosed, Screened
Parking Type 1 - 4 Spaces, Gravel
Garage No
Building
Lot Description Level, Open Lot, Landscaped, Intown, Near Golf Course, Near Public Beach, Near Shopping, Neighborhood
Sewer Public Sewer
Water Public
Architectural Style Farmhouse
Structure Type Clapboard,Wood Frame
Others
Energy Description Wood, Oil, Electric
Financing Conventional
Read Less Info
Want to know what your home might be worth? Contact us for a FREE valuation!

Our team is ready to help you sell your home for the highest possible price ASAP

GET MORE INFORMATION

Paul Rondeau
Broker Associate | License ID: BA923327
Broker Associate License ID: BA923327



