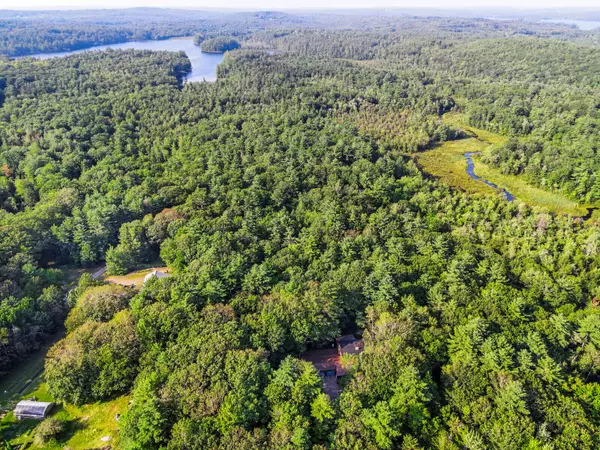Bought with Sprague & Curtis Real Estate
For more information regarding the value of a property, please contact us for a free consultation.
Key Details
Sold Price $525,000
Property Type Residential
Sub Type Single Family Residence
Listing Status Sold
Square Footage 4,600 sqft
MLS Listing ID 1523770
Sold Date 05/16/22
Style Contemporary,Multi-Level
Bedrooms 3
Full Baths 2
HOA Y/N No
Abv Grd Liv Area 4,600
Originating Board Maine Listings
Year Built 1985
Annual Tax Amount $5,893
Tax Year 21
Lot Size 4.000 Acres
Acres 4.0
Property Description
Striking 3-5 bedroom Post & Beam contemporary on a private 4 acre wooded lot on the outskirts of Augusta. A gorgeous open interior with large windows / views of the outdoors, handsome wood walls, a magnificent stone fireplace and exposed beams. Spacious rooms, great layout, very unique. Fabulous kitchen with huge center island / granite. Adjacent dining room surrounded by glass w/ access to the private back deck. Large living room with a beautiful stone fireplace. A cozy family room w/ built-ins plus a separate office / den or extra bedroom. The front section is a massive sunroom / solarium (an envelope house design) with full 2 story windows and stone floor. Oversized 1st floor master bedroom suite w/ a fabulous bath and lots of closet space. 2nd floor offers 2 large bedrooms with a Jack and Jill bath plus 2 other bonus rooms. Heated attached garage. All in a very pleasant wooded setting and a very natural feel. Less than 10 minutes to intown conveniences and I-95. 35 minutes to the coast.
Location
State ME
County Kennebec
Zoning RPDS
Direction Augusta - East Side - East on Rt 3, right on Weeks Mills Road - #1277 on left.
Rooms
Basement Crawl Space, Exterior Entry, Bulkhead, Unfinished
Primary Bedroom Level First
Master Bedroom Second
Bedroom 2 Second
Living Room First
Dining Room First
Kitchen First Island
Family Room First
Interior
Interior Features 1st Floor Primary Bedroom w/Bath, Storage, Primary Bedroom w/Bath
Heating Hot Water, Baseboard
Cooling None
Fireplaces Number 1
Fireplace Yes
Laundry Laundry - 1st Floor, Main Level
Exterior
Garage Paved, On Site, Inside Entrance, Heated Garage
Garage Spaces 2.0
Waterfront No
View Y/N No
Roof Type Membrane,Metal
Street Surface Paved
Porch Deck
Parking Type Paved, On Site, Inside Entrance, Heated Garage
Garage Yes
Building
Lot Description Level, Rolling Slope, Wooded, Near Shopping, Near Town, Rural, Suburban
Foundation Pillar/Post/Pier, Concrete Perimeter
Sewer Private Sewer
Water Private
Architectural Style Contemporary, Multi-Level
Structure Type Wood Siding,Shingle Siding,Wood Frame
Others
Energy Description Oil
Financing Cash
Read Less Info
Want to know what your home might be worth? Contact us for a FREE valuation!

Our team is ready to help you sell your home for the highest possible price ASAP

GET MORE INFORMATION

Paul Rondeau
Broker Associate | License ID: BA923327
Broker Associate License ID: BA923327



