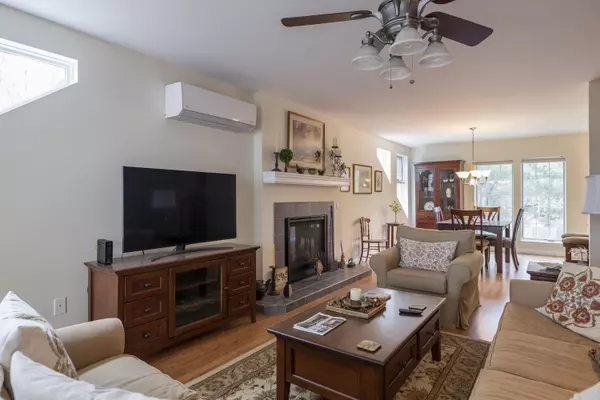Bought with RE/MAX Riverside
For more information regarding the value of a property, please contact us for a free consultation.
Key Details
Sold Price $340,000
Property Type Residential
Sub Type Condominium
Listing Status Sold
Square Footage 1,280 sqft
Subdivision Schooner Ridge Condo Association
MLS Listing ID 1524359
Sold Date 05/16/22
Style Contemporary
Bedrooms 2
Full Baths 2
HOA Fees $340/mo
HOA Y/N Yes
Abv Grd Liv Area 1,280
Originating Board Maine Listings
Year Built 2008
Annual Tax Amount $4,233
Tax Year 2021
Property Description
Nothing to do when you live in this move in ready condo at Schooner Ridge. This south facing end unit has a large spacious living area including a gas fireplace. There are new Kitchen appliances, a large primary bedroom with a private bath and an additional guest bedroom and guest bath. There is ample closet space in the unit and an additional owners storage closest in the garage. There is an elevator to the 2nd floor from the main entry for easy access. During the warmer months you while enjoy the east facing deck with views of the Kennebec River. The neighborhood offers great walking opportunities to the waterfront and a short driving distance to downtown Bath.
Location
State ME
County Sagadahoc
Zoning Residential
Direction Route One, to Route 209 South, i.e. High St. Left on Getchell St. right on Schooner Ridge 2nd building and park across from garages
Body of Water Kennebec River
Rooms
Basement None, Not Applicable
Primary Bedroom Level First
Bedroom 2 First
Living Room First
Dining Room First Dining Area
Kitchen First
Interior
Interior Features Elevator Passenger, 1st Floor Bedroom, 1st Floor Primary Bedroom w/Bath, Bathtub, One-Floor Living
Heating Space Heater, Heat Pump
Cooling Heat Pump
Fireplaces Number 1
Fireplace Yes
Appliance Washer, Refrigerator, Microwave, Electric Range, Dryer, Dishwasher
Laundry Laundry - 1st Floor, Main Level
Exterior
Garage 1 - 4 Spaces, Paved, Common, Garage Door Opener, Underground
Garage Spaces 1.0
Waterfront No
Waterfront Description River
View Y/N Yes
View Scenic
Roof Type Shingle
Porch Deck
Road Frontage Private
Parking Type 1 - 4 Spaces, Paved, Common, Garage Door Opener, Underground
Garage Yes
Building
Lot Description Open Lot, Landscaped, Intown, Near Shopping
Sewer Quasi-Public, Public Sewer
Water Public
Architectural Style Contemporary
Structure Type Vinyl Siding,Wood Frame
Schools
School District Rsu 01 - Lkrsu
Others
HOA Fee Include 340.0
Restrictions Yes
Security Features Sprinkler,Fire System
Energy Description Propane, Electric
Financing Cash
Read Less Info
Want to know what your home might be worth? Contact us for a FREE valuation!

Our team is ready to help you sell your home for the highest possible price ASAP

GET MORE INFORMATION

Paul Rondeau
Broker Associate | License ID: BA923327
Broker Associate License ID: BA923327



