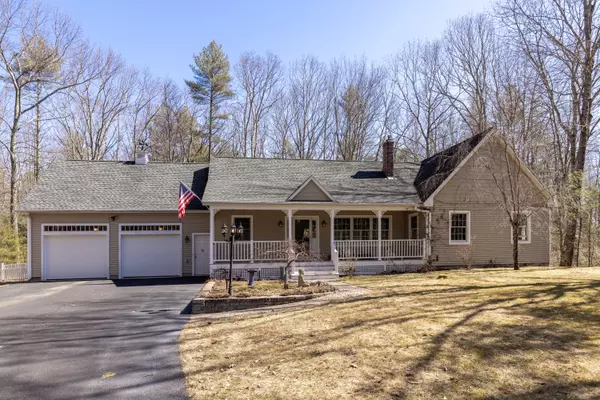Bought with Kennebunk Port & Shore Realty
For more information regarding the value of a property, please contact us for a free consultation.
Key Details
Sold Price $579,000
Property Type Residential
Sub Type Single Family Residence
Listing Status Sold
Square Footage 1,816 sqft
MLS Listing ID 1522619
Sold Date 05/06/22
Style Ranch
Bedrooms 3
Full Baths 2
Half Baths 1
HOA Y/N No
Abv Grd Liv Area 1,816
Originating Board Maine Listings
Year Built 2004
Annual Tax Amount $3,147
Tax Year 2021
Lot Size 3.000 Acres
Acres 3.0
Property Description
One Level Living! This high end custom built ranch features 3 bedrooms, and 2.5 baths, perfectly sited in a lovely and private 3 acre setting. Attached 2 car garage has an unfinished room above for storage, crafts, he/she/shed etc. A fenced in back yard is an added bonus. The home is nicely appointed with an open concept kitchen, living, and dining, with high ceilings, hardwood floors, atrium doors to rear deck, and a beautiful fireplace with pellet stove. A convenient half bath with laundry is located right off the kitchen. Down the hall you will find 3 bedrooms with 2 full baths. The master bedroom looks out at the forested landscape and has a walk in closet, an en suite bath with whirlpool tub and separate shower. Lovely guest bath with tile floor is adjacent to the 2 other bedrooms.
The house is equipped with a plug in generator, outside irrigation system for numerous perennials and 4 '' interior perimeter drain in a very dry 4 ft basement. Sit on your front porch and experience the way life should be. 4 miles to 95, 6 miles to Route 1 and the beaches. Abuts hundreds of acres of conservation land. Your next home awaits! Showings are by appt only. Friday Saturday & Sunday. All offers due Monday by 5pm
Location
State ME
County York
Zoning R
Rooms
Basement Crawl Space, Sump Pump, Interior Entry, Unfinished
Primary Bedroom Level First
Master Bedroom First
Bedroom 2 First
Living Room First
Dining Room First Vaulted Ceiling, Dining Area, Informal
Kitchen First Cathedral Ceiling6, Island, Eat-in Kitchen
Interior
Interior Features Walk-in Closets, 1st Floor Primary Bedroom w/Bath, Attic, Bathtub, One-Floor Living, Shower, Storage, Primary Bedroom w/Bath
Heating Multi-Zones, Hot Water, Baseboard
Cooling A/C Units, Multi Units
Fireplaces Number 1
Fireplace Yes
Appliance Washer, Refrigerator, Microwave, Gas Range, Dryer, Dishwasher
Laundry Laundry - 1st Floor, Main Level, Washer Hookup
Exterior
Garage 5 - 10 Spaces, Paved, Garage Door Opener, Inside Entrance, Storage
Garage Spaces 2.0
Fence Fenced
Waterfront No
View Y/N Yes
View Trees/Woods
Roof Type Shingle
Street Surface Paved
Porch Porch
Parking Type 5 - 10 Spaces, Paved, Garage Door Opener, Inside Entrance, Storage
Garage Yes
Building
Lot Description Level, Open Lot, Landscaped, Wooded, Abuts Conservation, Near Public Beach, Near Turnpike/Interstate, Irrigation System
Foundation Concrete Perimeter
Sewer Septic Existing on Site
Water Well
Architectural Style Ranch
Structure Type Vinyl Siding,Wood Frame
Schools
School District Wells-Ogunquit Csd
Others
Security Features Security System
Energy Description Pellets, Oil
Read Less Info
Want to know what your home might be worth? Contact us for a FREE valuation!

Our team is ready to help you sell your home for the highest possible price ASAP

GET MORE INFORMATION

Paul Rondeau
Broker Associate | License ID: BA923327
Broker Associate License ID: BA923327



