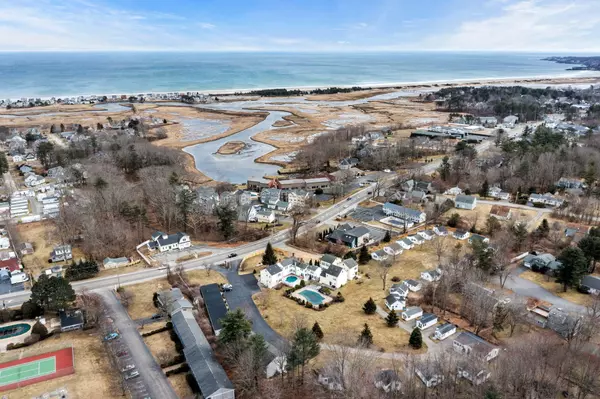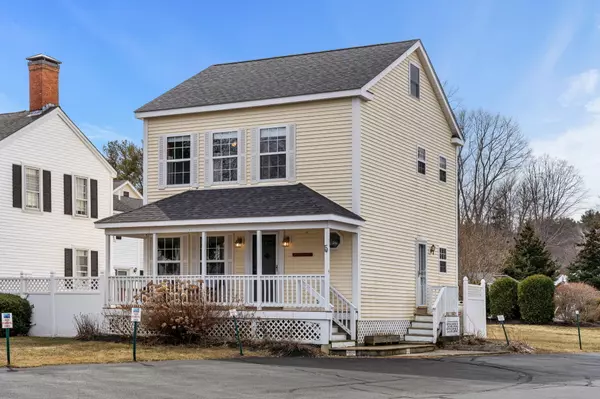Bought with Pouliot Real Estate
For more information regarding the value of a property, please contact us for a free consultation.
Key Details
Sold Price $480,000
Property Type Residential
Sub Type Condominium
Listing Status Sold
Square Footage 1,346 sqft
Subdivision Colonial Estate At Holiday House
MLS Listing ID 1523038
Sold Date 05/06/22
Style Multi-Level,Townhouse
Bedrooms 3
Full Baths 2
Half Baths 1
HOA Fees $213/qua
HOA Y/N Yes
Abv Grd Liv Area 1,346
Originating Board Maine Listings
Year Built 2004
Annual Tax Amount $2,927
Lot Size 3,484 Sqft
Acres 0.08
Property Description
Fun and exciting summer awaits! This year-round three-level detached townhouse is just ¾ mile to Moody Beach and just minutes to the top 5 local Maine beaches. Open-concept first level with deck off the kitchen sliders is the perfect spot for your grill and direct access to the association pool. 2nd level has 2 bedrooms and a full bath. 3rd level has 2 built in beds, vaulted ceilings, skylights, and a full bathroom with jetted tub. Full basement allows more space and room for storage. Farmers porch in front allows shade from the sun while watching activities and enjoying mature gardens. Custom handcrafted woodwork and built-ins, hardwood floors, a newer roof, tankless hot water heater, and high-efficiency heating system. Parking for 2 cars. Right on the trolley route! The trolley runs along Route 1 and will bring you to local beaches, shops and restaurants in the Wells and Ogunquit areas. As one of five properties comprising the Colonial Estates at Holiday House, you'll enjoy having your landscaping, common area and pool maintenance covered by the homeowners' association low fee of $639/quarter. This property is perfect for an investment, year round primary home ownership or summer get-aways! Showings start Saturday 4/2 and Sunday 4/3 from 11-2pm by appointment.
Location
State ME
County York
Zoning GB
Rooms
Basement Full, Sump Pump, Interior Entry, Unfinished
Master Bedroom Second
Bedroom 2 Second
Bedroom 3 Third
Living Room First
Kitchen First
Interior
Interior Features Bathtub
Heating Baseboard
Cooling A/C Units, Multi Units
Fireplaces Number 1
Fireplace Yes
Appliance Washer, Refrigerator, Microwave, Electric Range, Dryer, Dishwasher
Laundry Laundry - 1st Floor, Main Level
Exterior
Garage 1 - 4 Spaces, Paved, Common
Pool In Ground
Waterfront No
View Y/N No
Roof Type Shingle
Street Surface Paved
Porch Deck
Parking Type 1 - 4 Spaces, Paved, Common
Garage No
Building
Lot Description Level, Landscaped, Near Golf Course, Near Public Beach, Near Shopping, Near Turnpike/Interstate, Near Town, Near Public Transit
Foundation Concrete Perimeter
Sewer Public Sewer
Water Public
Architectural Style Multi-Level, Townhouse
Structure Type Vinyl Siding,Wood Frame
Schools
School District Wells-Ogunquit Csd
Others
HOA Fee Include 639.0
Energy Description Propane
Read Less Info
Want to know what your home might be worth? Contact us for a FREE valuation!

Our team is ready to help you sell your home for the highest possible price ASAP

GET MORE INFORMATION

Paul Rondeau
Broker Associate | License ID: BA923327
Broker Associate License ID: BA923327



