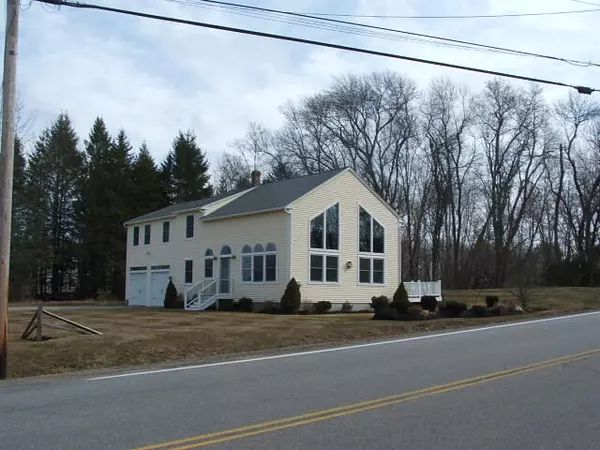Bought with Bean Group
For more information regarding the value of a property, please contact us for a free consultation.
Key Details
Sold Price $590,000
Property Type Residential
Sub Type Single Family Residence
Listing Status Sold
Square Footage 2,888 sqft
MLS Listing ID 1521282
Sold Date 05/06/22
Style Contemporary,Colonial
Bedrooms 4
Full Baths 2
HOA Y/N No
Abv Grd Liv Area 2,108
Originating Board Maine Listings
Year Built 2002
Annual Tax Amount $5,718
Tax Year 2022
Lot Size 0.600 Acres
Acres 0.6
Property Description
DEEDED WATERFRONT ACCESS TO THE SACO RIVER.This very well maintained home offers an open concept kitchen,living room, dining with towering 2 story atrium windows & cathedral ceilings. Beautiful kitchen w/island,granite counters & new ''Cafe Appliances''.The expansive living room offers a gas fireplace for heat & ambiance.This 4 bedroom home offers a small 1st floor bedroom, and three more bedrooms & laundry room on the 2nd level. Large 780 SF family room in the basement. Radiant floor heat throughout the complete home including the basement. Hardwood & tile floors through out.Large rear deck & extensive stamped concrete patio. The ''bar shed'' offers storage on one side & bar area on the other side for summer entertainment. Basement access from the house & garage. 2.5 miles to revitalized down town. Far enough away for privacy, yet close enough to everything. This is a very beautiful well maintained home. You will not be disappointed with previewing it. Most of the furniture is available for purchase.Weekday showings start at 3:30 due to sellers work schedules and pets on premises.
Location
State ME
County York
Zoning SR1
Rooms
Basement Finished, Full, Sump Pump, Interior Entry
Primary Bedroom Level Second
Bedroom 2 Second
Bedroom 3 Second
Bedroom 4 First
Living Room First
Dining Room First Cathedral Ceiling, Dining Area
Kitchen First Cathedral Ceiling6, Island
Family Room Basement
Interior
Interior Features 1st Floor Bedroom, Bathtub, Shower
Heating Stove, Radiant, Multi-Zones, Hot Water, Direct Vent Heater
Cooling Central Air
Fireplaces Number 1
Fireplace Yes
Appliance Refrigerator, Electric Range, Dishwasher
Laundry Upper Level
Exterior
Garage 1 - 4 Spaces, Concrete, Garage Door Opener, Inside Entrance
Garage Spaces 2.0
Waterfront No
View Y/N No
Roof Type Pitched,Shingle
Porch Deck, Patio
Parking Type 1 - 4 Spaces, Concrete, Garage Door Opener, Inside Entrance
Garage Yes
Building
Lot Description Corner Lot, Level, Open Lot, Wooded, Near Town, Neighborhood, Subdivided
Foundation Concrete Perimeter
Sewer Private Sewer
Water Public
Architectural Style Contemporary, Colonial
Structure Type Vinyl Siding,Wood Frame
Others
Energy Description Propane, Oil
Read Less Info
Want to know what your home might be worth? Contact us for a FREE valuation!

Our team is ready to help you sell your home for the highest possible price ASAP

GET MORE INFORMATION

Paul Rondeau
Broker Associate | License ID: BA923327
Broker Associate License ID: BA923327



