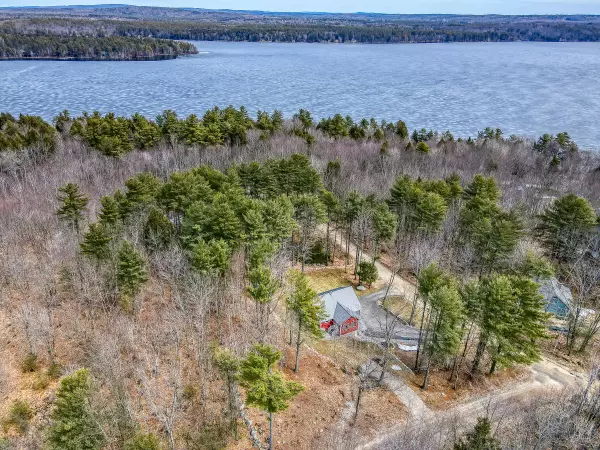Bought with Signature Homes Real Estate Group, LLC
For more information regarding the value of a property, please contact us for a free consultation.
Key Details
Sold Price $497,004
Property Type Residential
Sub Type Single Family Residence
Listing Status Sold
Square Footage 1,390 sqft
Subdivision Silvaqua
MLS Listing ID 1523711
Sold Date 04/26/22
Style Raised Ranch,Ranch
Bedrooms 2
Full Baths 2
HOA Fees $5/ann
HOA Y/N Yes
Abv Grd Liv Area 1,240
Originating Board Maine Listings
Year Built 2017
Annual Tax Amount $2,499
Tax Year 2021
Lot Size 1.000 Acres
Acres 1.0
Property Description
Stunning Home with ROW to Thompson Lake Association beach & boat launch! Built in 2017, this home has it all! Open concept living area with cathedral ceilings that boasts a custom design kitchen with white cottage style cabinets, stainless steel farmhouse sink, leathered granite countertops, oversized island car, and extra built-ins. The sun filled kitchen & living room has plenty of windows and includes custom shutter blinds, propane stove, heat pump, and wood floors. Sunroom with tile flooring, pine tongue & groove walls, and bamboo shades. Master bedroom with master bathroom and walk-in shower. Hide-a-vac system installed on main level. Mudroom entry from garage with closet. The exterior of this home includes a paved circular driveway and additional upper level driveway. Immaculate two car heated garage with 10 ft. ceilings and 8 ft. garage doors, work bench, central vac, electrical & plumbing stubbed for additional bath. 200 amp service. Rockwalls, perennials, firepit, and 10 X 16 shed with electrical. So much to love about this must see home! With access to association beach, picnic area, common areas, boat launch, and more, you are sure to enjoy all that Thompson Lake has to offer!
Location
State ME
County Oxford
Zoning Res
Direction From Casco Village (Rt. 121 Meadow Rd)-Take Mayberry Hill Road and follow to stop sign. Take left at stop sign (continuing on Mayberry Hill Road). Right on Forrest Edwards Rd. Left on Silvaqua, see sign.
Body of Water Thompson
Rooms
Basement Walk-Out Access
Primary Bedroom Level First
Bedroom 2 First
Living Room First
Kitchen First Cathedral Ceiling6, Island, Pantry2, Eat-in Kitchen
Interior
Interior Features 1st Floor Bedroom, 1st Floor Primary Bedroom w/Bath, Bathtub, One-Floor Living, Shower, Primary Bedroom w/Bath
Heating Stove, Hot Water, Heat Pump, Baseboard
Cooling Heat Pump
Fireplaces Number 1
Fireplace Yes
Appliance Refrigerator, Microwave, Electric Range, Dishwasher
Laundry Laundry - 1st Floor, Main Level, Washer Hookup
Exterior
Garage 5 - 10 Spaces, Paved, Garage Door Opener, Inside Entrance, Heated Garage, Underground, On Street
Garage Spaces 2.0
Waterfront Yes
Waterfront Description Lake
View Y/N Yes
View Scenic
Roof Type Metal
Street Surface Gravel
Parking Type 5 - 10 Spaces, Paved, Garage Door Opener, Inside Entrance, Heated Garage, Underground, On Street
Garage Yes
Building
Lot Description Corner Lot, Landscaped, Neighborhood, Rural, Subdivided
Foundation Concrete Perimeter
Sewer Private Sewer, Septic Existing on Site
Water Private, Well
Architectural Style Raised Ranch, Ranch
Structure Type Vinyl Siding,Wood Frame
Others
HOA Fee Include 60.0
Energy Description Propane, Oil, Electric
Financing Cash
Read Less Info
Want to know what your home might be worth? Contact us for a FREE valuation!

Our team is ready to help you sell your home for the highest possible price ASAP

GET MORE INFORMATION

Paul Rondeau
Broker Associate | License ID: BA923327
Broker Associate License ID: BA923327



