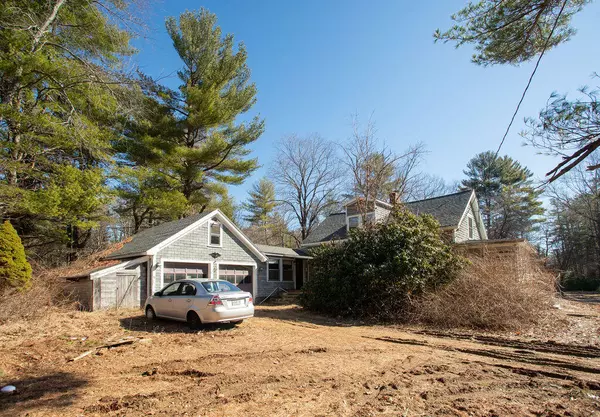Bought with Coldwell Banker Yorke Realty
For more information regarding the value of a property, please contact us for a free consultation.
Key Details
Sold Price $254,000
Property Type Residential
Sub Type Single Family Residence
Listing Status Sold
Square Footage 2,024 sqft
MLS Listing ID 1524182
Sold Date 04/26/22
Style Cape
Bedrooms 3
Full Baths 2
HOA Y/N No
Abv Grd Liv Area 2,024
Originating Board Maine Listings
Year Built 1900
Annual Tax Amount $4,072
Tax Year 2020
Lot Size 5.840 Acres
Acres 5.84
Property Description
Investment opportunity in South Berwick! With almost 6 acres and 2 units, this property could be renovated and kept for rental income or re-sold for a profit. This property abuts conservation land and has been in the same family for 200+ years in this sought after seacoast area. Great central location yet still in the country. Plot is surrounded by beautiful homes and offers a chance to build or renovate in this desirable country seacoast setting. Walk out the front door to Orris Falls Conservation area, trails, Balancing Rock and Kenyon Hill Preserve. Fully surveyed and wetlands have been delineated to show all the potential this property offers. Convenient access to Mt Agamenticus trails, South & North Berwick center, and only 5 miles to seaside Ogunquit Village. Home has potential to bring your creative house flippers vision to life for a complete renovation or alternatively, clear the land and build new construction with the ability to build 2 homes on this lot. Turn your vision into your investment today in this hot Seacoast Maine market!
Location
State ME
County York
Zoning R4
Rooms
Family Room Heat Stove
Basement Partial, Interior Entry, Unfinished
Primary Bedroom Level First
Bedroom 2 Second 14.0X13.0
Bedroom 3 Second 11.0X9.0
Living Room First 19.0X12.0
Dining Room First 13.0X9.0
Kitchen First 13.0X13.0
Family Room First
Interior
Interior Features 1st Floor Bedroom, Bathtub, One-Floor Living, Storage
Heating Stove, Forced Air
Cooling A/C Units, Multi Units
Fireplaces Number 1
Fireplace Yes
Appliance Refrigerator, Electric Range, Dishwasher
Laundry Washer Hookup
Exterior
Garage 5 - 10 Spaces, Other, On Site, Storage
Garage Spaces 2.0
Waterfront No
View Y/N Yes
View Trees/Woods
Roof Type Shingle
Street Surface Paved
Porch Porch
Parking Type 5 - 10 Spaces, Other, On Site, Storage
Garage Yes
Building
Lot Description Level, Wooded, Abuts Conservation, Near Golf Course
Foundation Block
Sewer Private Sewer, Septic Design Available
Water Private
Architectural Style Cape
Structure Type Wood Siding,Shingle Siding,Wood Frame
Others
Energy Description Wood, Oil
Read Less Info
Want to know what your home might be worth? Contact us for a FREE valuation!

Our team is ready to help you sell your home for the highest possible price ASAP

GET MORE INFORMATION

Paul Rondeau
Broker Associate | License ID: BA923327
Broker Associate License ID: BA923327



