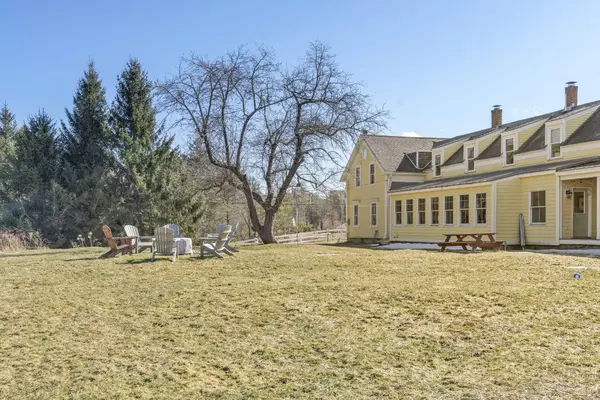Bought with Portside Real Estate Group
For more information regarding the value of a property, please contact us for a free consultation.
Key Details
Sold Price $870,000
Property Type Residential
Sub Type Single Family Residence
Listing Status Sold
Square Footage 4,350 sqft
MLS Listing ID 1521181
Sold Date 04/26/22
Style Farmhouse
Bedrooms 4
Full Baths 3
HOA Y/N No
Abv Grd Liv Area 4,350
Originating Board Maine Listings
Year Built 1905
Annual Tax Amount $8,181
Tax Year 2021
Lot Size 10.000 Acres
Acres 10.0
Property Description
This glorious farmhouse sits on 10 private acres with sweeping lawns, stunning perennial gardens, fruit trees, berry bushes and a babbling brook. The perfect balance of elegance and historic charm, this home offers an open concept kitchen/living/dining area, office space, huge family room and oversized mudroom/utility space. The kitchen and adjoining prep area features Corian countertops and vintage Viking appliances including a professional refrigerator and double convection ovens. On the 2nd floor you'll find 5 bedrooms and an additional bonus space with its own entrance. An attached 2-car garage with an awesome 3-stall barn just outside provide great spaces to try your hand at small farming. Period details include, original exposed beams, arched french doors and newly refinished hardwood floors and some painted wood floors throughout. One of the two staircase and 2nd floor hallways showcase a mural that depicts an apple tree through the seasons. Extras include a generator hook up, walk in closets and soaking tub. A true historic North Yarmouth landmark!
OPEN HOUSE SAT. 3/12 12:00 - 1:30
OFFERS DUE BY MON. @ NOON
Location
State ME
County Cumberland
Zoning Farm/Forest
Direction From US Route 1N, turn right on Tuttle Rd .02mi, turn right on Middle Road .5 mi, Turn left on Greely Rd 2.6 mi, turn right on Doughty Rd .7 mi, Turn Left on ME-115W 4.8 mi, Sharp right on North Rd fo
Rooms
Family Room Wood Burning Fireplace
Basement Brick/Mortar, Bulkhead, Full, Exterior Entry, Interior Entry, Unfinished
Primary Bedroom Level Second
Bedroom 2 Second
Bedroom 3 Second
Bedroom 4 Second
Bedroom 5 Second
Dining Room First
Kitchen First Breakfast Nook, Island, Pantry2
Family Room First
Interior
Interior Features Walk-in Closets, Bathtub, Pantry, Shower, Storage, Primary Bedroom w/Bath
Heating Multi-Zones, Hot Water, Heat Pump, Forced Air, Hot Air
Cooling Heat Pump
Fireplaces Number 1
Fireplace Yes
Appliance Washer, Wall Oven, Refrigerator, Microwave, Gas Range, Dryer, Dishwasher
Laundry Laundry - 1st Floor, Main Level
Exterior
Exterior Feature Animal Containment System
Garage 1 - 4 Spaces, Gravel, Garage Door Opener, Inside Entrance, Off Street
Garage Spaces 2.0
Fence Fenced
Waterfront No
View Y/N Yes
View Fields, Scenic, Trees/Woods
Roof Type Metal,Shingle
Street Surface Paved
Parking Type 1 - 4 Spaces, Gravel, Garage Door Opener, Inside Entrance, Off Street
Garage Yes
Building
Lot Description Harvestable Crops, Farm, Agriculture, Level, Open Lot, Rolling Slope, Landscaped, Wooded, Pasture, Rural, Suburban
Foundation Block, Stone, Concrete Perimeter
Sewer Private Sewer, Septic Design Available, Septic Existing on Site
Water Private, Well
Architectural Style Farmhouse
Structure Type Wood Siding,Shingle Siding,Clapboard,Wood Frame
Schools
School District Rsu 51/Msad 51
Others
Energy Description Propane, Oil, Electric, Gas Bottled
Financing Conventional
Read Less Info
Want to know what your home might be worth? Contact us for a FREE valuation!

Our team is ready to help you sell your home for the highest possible price ASAP

GET MORE INFORMATION

Paul Rondeau
Broker Associate | License ID: BA923327
Broker Associate License ID: BA923327



