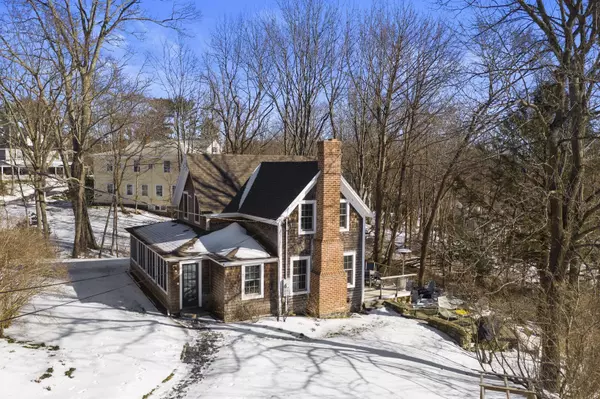Bought with RE/MAX Realty One
For more information regarding the value of a property, please contact us for a free consultation.
Key Details
Sold Price $1,268,500
Property Type Residential
Sub Type Single Family Residence
Listing Status Sold
Square Footage 1,791 sqft
MLS Listing ID 1519950
Sold Date 04/15/22
Style New Englander,Shingle Style
Bedrooms 3
Full Baths 2
HOA Y/N No
Abv Grd Liv Area 1,791
Originating Board Maine Listings
Year Built 1850
Annual Tax Amount $4,604
Tax Year 2021
Lot Size 10,454 Sqft
Acres 0.24
Property Description
Splendid shingle-style New Englander situated in a mature enclave in the heart of coveted York Harbor provides a brilliant example of classic 19th century coastal cottage architecture enhanced with upscale 21st century year-round comforts and amenities. 'Gifford's Cottage' benefits from its naturally elevated location that provides an inherent privacy to the area while still offering walking distance to York Harbor Beach, Hartley Mason Reserve and Cliff Walk. Entry to the home is level. A tiled mudroom that connects to the extended year-round sunporch spanning the front of the home provides a bright, warm welcome with radiant heated flooring, shiplap, beadboard finish and custom lighting. You are greeted to the main living area by a spacious and relaxed living room with wood-burning granite fireplace and bluestone hearth. French doors open to a private entertainment deck overlooking the stone-terraced backyard with patio and fire pit. Fir floors throughout add elegance and warmth while providing continuity in design from the living room to the open concept Kitchen / Dining area. The Kitchen is a chef's treasure - from the farmers sink and tiled backsplash to the pendant lighting and retro style push-button switches, the entire area embodies the connection of old to new in every detail. Anchored by a large soapstone breakfast island the open & bright area features custom cabinetry, full separate pantry and high-end appliances that include a hand-crafted Lacanche Range, Wolf wall oven and Subzero refrigerator. A rear sun-drenched porch adjoining the kitchen offers additional relaxation space, hobby room, home office or a nearby spot where you can hear the kettle boil. Situated on a lush .24-acre parcel that offers both sun & shade year-round, seasonal partial harbor views and plenty of private parking including a built-in EV charging station.
Location
State ME
County York
Zoning B-1
Body of Water York Harbor
Rooms
Basement Crawl Space, Exterior Only, Unfinished
Primary Bedroom Level Second
Bedroom 2 Second 13.1X11.0
Bedroom 3 Second 12.0X8.0
Living Room First 22.6X13.8
Dining Room First 14.0X12.8 Dining Area
Kitchen First 17.0X10.0 Pantry2, Eat-in Kitchen
Extra Room 1 9.0X6.0
Interior
Interior Features Bathtub, Other, Pantry, Shower
Heating Radiant, Multi-Zones, Forced Air, Hot Air
Cooling Central Air
Fireplaces Number 1
Fireplace Yes
Appliance Washer, Wall Oven, Refrigerator, Microwave, Gas Range, Dryer, Disposal, Dishwasher
Laundry Laundry - 1st Floor, Main Level
Exterior
Garage 5 - 10 Spaces, Gravel
Waterfront No
Waterfront Description Harbor
View Y/N Yes
View Scenic
Roof Type Shingle
Street Surface Paved
Porch Deck, Patio, Porch
Parking Type 5 - 10 Spaces, Gravel
Garage No
Building
Lot Description Corner Lot, Level, Open Lot, Rolling Slope, Landscaped, Near Golf Course, Near Public Beach, Near Shopping, Near Turnpike/Interstate, Near Town
Foundation Block, Stone, Concrete Perimeter
Sewer Public Sewer
Water Public
Architectural Style New Englander, Shingle Style
Structure Type Wood Siding,Shingle Siding,Wood Frame
Others
Restrictions Unknown
Security Features Security System
Energy Description Oil
Read Less Info
Want to know what your home might be worth? Contact us for a FREE valuation!

Our team is ready to help you sell your home for the highest possible price ASAP

GET MORE INFORMATION

Paul Rondeau
Broker Associate | License ID: BA923327
Broker Associate License ID: BA923327



