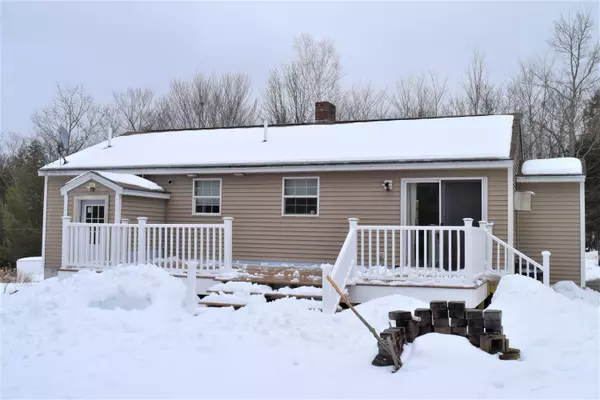Bought with Senne Residential, LLC
For more information regarding the value of a property, please contact us for a free consultation.
Key Details
Sold Price $275,900
Property Type Residential
Sub Type Single Family Residence
Listing Status Sold
Square Footage 1,140 sqft
MLS Listing ID 1521097
Sold Date 04/15/22
Style Ranch
Bedrooms 3
Full Baths 1
HOA Y/N No
Abv Grd Liv Area 960
Originating Board Maine Listings
Year Built 2004
Annual Tax Amount $1,815
Tax Year 2021
Lot Size 0.920 Acres
Acres 0.92
Property Description
This immaculate Ranch style home is ready for it's new owners to move right in. Sellers have kept this home in amazing condition, meaning no work for the buyers. This 3 bedroom, 1 bath house has a Bonus Bedroom in the basement with it's own heating zone. (3-BR septic). This home is conveniently located close to all essentials; schools, grocery stores, hospital, restaurants; all within a 5 minute drive. If outdoor recreation is your thing,... Shawnee Peak Ski Resort is 3 miles away, and North Conway is a short half hour drive. The Sebago Lakes Region is unparalleled in it's diverse outdoor possibilities. Don't hesitate on this one,... or it will be gone.
Location
State ME
County Cumberland
Zoning Rural
Direction Route 302W in Bridgton, take a Right onto Rte 93, go 2.5 miles, take a Right onto Highland Pines Rd. Home on left a short distance down road.
Rooms
Basement Walk-Out Access, Full, Doghouse, Interior Entry
Master Bedroom First
Bedroom 2 First
Bedroom 3 First
Living Room First
Kitchen First
Interior
Interior Features 1st Floor Bedroom
Heating Multi-Zones, Hot Water, Baseboard
Cooling A/C Units, Multi Units
Fireplace No
Appliance Refrigerator, Microwave, Electric Range, Dishwasher
Exterior
Garage 5 - 10 Spaces, Paved, On Site, Detached
Garage Spaces 1.0
Waterfront No
View Y/N No
Roof Type Shingle
Street Surface Paved
Porch Deck
Parking Type 5 - 10 Spaces, Paved, On Site, Detached
Garage Yes
Building
Lot Description Level, Near Golf Course, Near Public Beach, Near Shopping, Neighborhood, Rural, Ski Resort
Foundation Concrete Perimeter
Sewer Septic Design Available, Septic Existing on Site
Water Private, Well
Architectural Style Ranch
Structure Type Vinyl Siding,Wood Frame
Others
Security Features Security System
Energy Description Oil
Financing FHA
Read Less Info
Want to know what your home might be worth? Contact us for a FREE valuation!

Our team is ready to help you sell your home for the highest possible price ASAP

GET MORE INFORMATION

Paul Rondeau
Broker Associate | License ID: BA923327
Broker Associate License ID: BA923327



