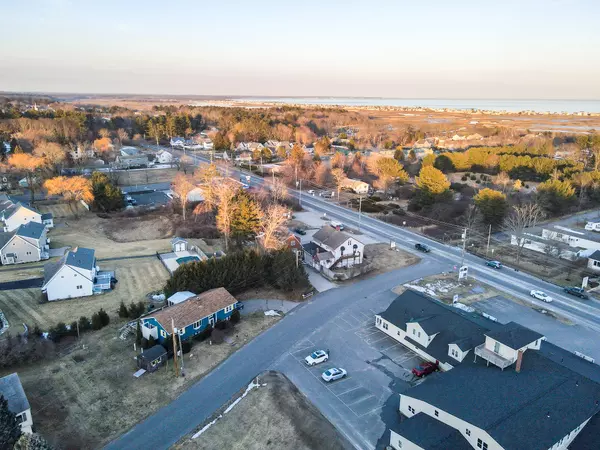Bought with Anne Erwin Sotheby's International Realty
For more information regarding the value of a property, please contact us for a free consultation.
Key Details
Sold Price $375,000
Property Type Residential
Sub Type Single Family Residence
Listing Status Sold
Square Footage 2,588 sqft
MLS Listing ID 1520488
Sold Date 04/04/22
Style Raised Ranch,Split Entry
Bedrooms 4
Full Baths 2
Half Baths 1
HOA Y/N No
Abv Grd Liv Area 1,340
Originating Board Maine Listings
Year Built 1975
Annual Tax Amount $2,441
Tax Year 2021
Lot Size 10,018 Sqft
Acres 0.23
Property Description
Showings by appointment starting Thursday 3/3~ Open House Sat 3/5 from 11-1! Finally the affordable ''move in'' condition family home you have been waiting for! Located right off of Rt 1 just one mile to the beach and convenient to shopping and restaurants. 4 bedrooms, 2.5 baths and a floor plan that can accommodate many living options. The kitchen is updated with newer flooring and appliances and a center piece brick chimney with a warm pellet stove. Off of the kitchen is your 3 season room for summer meals and a large back deck to enjoy your barbecues and gatherings. Also you will appreciate the appealing side yard with apple and peach trees, a lawn shed, raised garden beds & extra room for activities. Interior photos will be added Mar 1st.
Location
State ME
County York
Zoning GB
Rooms
Basement Finished, Full, Not Applicable
Primary Bedroom Level First
Bedroom 2 First
Bedroom 3 First
Living Room First
Kitchen First
Family Room Basement
Interior
Interior Features 1st Floor Bedroom, Pantry, Primary Bedroom w/Bath
Heating Multi-Zones, Hot Water, Baseboard
Cooling None
Fireplaces Number 1
Fireplace Yes
Appliance Washer, Refrigerator, Electric Range, Dryer, Dishwasher
Exterior
Garage 1 - 4 Spaces, Paved
Waterfront No
View Y/N No
Roof Type Shingle
Street Surface Paved
Porch Deck, Glass Enclosed, Screened
Parking Type 1 - 4 Spaces, Paved
Garage No
Building
Lot Description Level, Open Lot, Landscaped, Intown, Near Golf Course, Near Public Beach, Near Shopping, Near Turnpike/Interstate, Near Town, Neighborhood, Subdivided, Near Public Transit, Near Railroad
Sewer Public Sewer
Water Public
Architectural Style Raised Ranch, Split Entry
Structure Type Wood Siding,Wood Frame
Schools
School District Wells-Ogunquit Csd
Others
Energy Description Pellets, Oil
Read Less Info
Want to know what your home might be worth? Contact us for a FREE valuation!

Our team is ready to help you sell your home for the highest possible price ASAP

GET MORE INFORMATION

Paul Rondeau
Broker Associate | License ID: BA923327
Broker Associate License ID: BA923327



