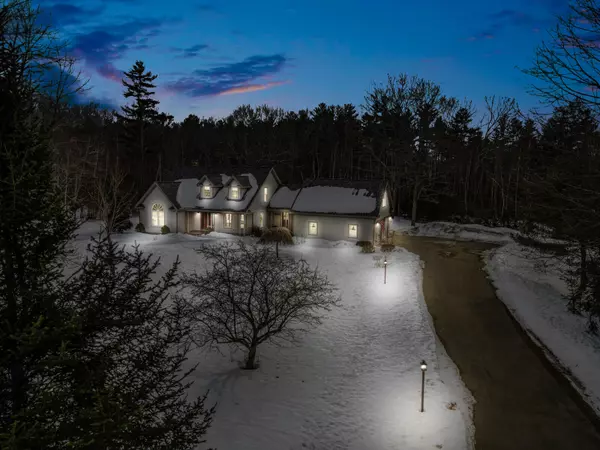Bought with Sprague & Curtis Real Estate
For more information regarding the value of a property, please contact us for a free consultation.
Key Details
Sold Price $631,000
Property Type Residential
Sub Type Single Family Residence
Listing Status Sold
Square Footage 3,020 sqft
Subdivision Grand View Acres
MLS Listing ID 1520065
Sold Date 03/24/22
Style Cape
Bedrooms 3
Full Baths 2
Half Baths 1
HOA Y/N No
Abv Grd Liv Area 3,020
Originating Board Maine Listings
Year Built 2000
Annual Tax Amount $4,226
Tax Year 2021
Lot Size 3.500 Acres
Acres 3.5
Property Description
Impeccably Designed Belgrade Cape on 3.5 private acres. Architecturally details throughout- Situated to maximize natural light, heated sunroom with cathedral ceiling overlooking the beautiful backyard. Vaulted ceiling in spacious living room, wood burning fireplace and built in bookshelves. All hardwood & tile flooring, plastered interior, built in cabinetry, fluted trim and moldings. Hickory kitchen with pantry, granite counter, new chef's gas stove with double ovens, new stainless appliances, new tile floor with radiant heating. First floor Bedroom en suite, bath has whirlpool tub to relax, closet with built-ins, cathedral ceiling. Separate laundry room on main level. Upstairs offer two more large bedrooms with a full bath. Large office space or family room over the garage with a second staircase leading to a two car insulated garage. Nicely landscaped, stone walkway to the front entries, and patio. Beautiful area with nearby lakes, golf course, shopping & restaurants. Come make this special home your own!
Location
State ME
County Kennebec
Zoning RES
Direction In Belgrade, from Rt. 27, take Rt. 8/11 for 2.1 miles to left onto Grandview Drive. Property is #80 on left.
Rooms
Basement Full, Exterior Entry, Bulkhead, Interior Entry
Primary Bedroom Level First
Bedroom 2 Second
Bedroom 3 Second
Living Room First
Dining Room First Built-Ins
Kitchen First Pantry2
Interior
Interior Features 1st Floor Primary Bedroom w/Bath
Heating Stove, Radiant, Multi-Zones, Hot Water, Baseboard
Cooling None
Fireplaces Number 1
Fireplace Yes
Appliance Washer, Refrigerator, Microwave, Gas Range, Dryer, Dishwasher
Laundry Laundry - 1st Floor, Main Level
Exterior
Garage Paved, On Site, Inside Entrance
Garage Spaces 2.0
Waterfront No
View Y/N Yes
View Trees/Woods
Roof Type Shingle
Street Surface Paved
Porch Patio, Porch
Parking Type Paved, On Site, Inside Entrance
Garage Yes
Building
Lot Description Level, Open Lot, Landscaped, Wooded, Near Golf Course, Neighborhood, Rural
Foundation Concrete Perimeter
Sewer Private Sewer
Water Private
Architectural Style Cape
Structure Type Wood Siding,Wood Frame
Others
Restrictions Yes
Energy Description Wood, Oil, Gas Bottled
Financing Conventional
Read Less Info
Want to know what your home might be worth? Contact us for a FREE valuation!

Our team is ready to help you sell your home for the highest possible price ASAP

GET MORE INFORMATION

Paul Rondeau
Broker Associate | License ID: BA923327
Broker Associate License ID: BA923327



