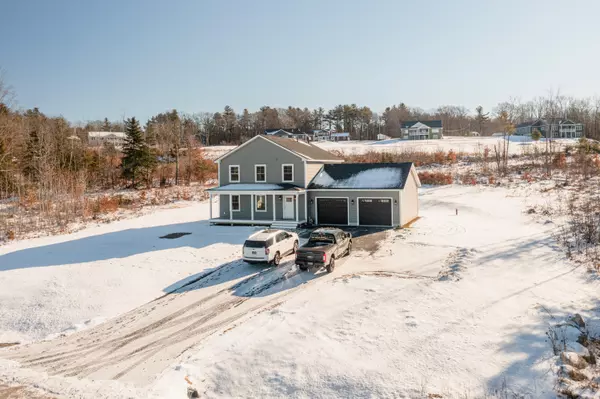Bought with Bean Group
For more information regarding the value of a property, please contact us for a free consultation.
Key Details
Sold Price $485,000
Property Type Residential
Sub Type Single Family Residence
Listing Status Sold
Square Footage 1,980 sqft
Subdivision Woodbury Heights Homeowners Association
MLS Listing ID 1519712
Sold Date 03/23/22
Style Colonial
Bedrooms 3
Full Baths 2
Half Baths 1
HOA Y/N Yes
Abv Grd Liv Area 1,980
Originating Board Maine Listings
Year Built 2020
Annual Tax Amount $6,074
Tax Year 2021
Lot Size 1.250 Acres
Acres 1.25
Property Description
For sale is this custom-built colonial by Bouffard & McFarland Builders located in one of Auburn's newest developments, Woodbury Heights. The location is near the Durham town line and offers easy access to the Maine Turnpike with Portland just 30+- miles away. This home features an open, sun-drenched first floor with modern cabinets, appliances and quartz countertops. The functional layout offers a mudroom, half bath and direct access to the 2 car garage. Upstairs are the 3 bedrooms and 2 full baths. The Master's en suite features a custom tile shower and tasteful fixtures. The laundry is tucked away on the second floor making it convenient to the bedrooms. The insulated basement is spacious and ready for future expansion or great storage. The yard is open and level and offers spectacular views of Mount Washington. This lightly lived-in home is on the market for the first time since being built and won't last long. Call today for a showing!
Location
State ME
County Androscoggin
Zoning RR
Direction From Auburn Turnpike take Rt 100 to Danville Corner Rd. Then take right on Mountain View to home on left.
Rooms
Basement Full, Doghouse, Interior Entry, Unfinished
Master Bedroom Second
Bedroom 2 Second
Bedroom 3 Second
Living Room First
Dining Room First
Kitchen First Island, Pantry2
Interior
Interior Features Bathtub, Pantry, Shower, Storage, Primary Bedroom w/Bath
Heating Multi-Zones, Hot Water, Baseboard
Cooling None
Fireplace No
Appliance Refrigerator, Microwave, Electric Range, Dishwasher
Laundry Upper Level
Exterior
Garage 5 - 10 Spaces, Paved, Garage Door Opener, Inside Entrance
Garage Spaces 2.0
Waterfront No
View Y/N Yes
View Scenic
Roof Type Fiberglass,Shingle
Accessibility 32 - 36 Inch Doors
Porch Porch
Parking Type 5 - 10 Spaces, Paved, Garage Door Opener, Inside Entrance
Garage Yes
Building
Lot Description Cul-De-Sac, Level, Open Lot, Rolling Slope, Near Shopping, Near Turnpike/Interstate, Near Town, Rural, Subdivided
Foundation Concrete Perimeter
Sewer Private Sewer
Water Private
Architectural Style Colonial
Structure Type Vinyl Siding,Wood Frame
New Construction Yes
Schools
School District Auburn Public Schools
Others
Restrictions Yes
Energy Description Gas Bottled
Financing Conventional Insured
Read Less Info
Want to know what your home might be worth? Contact us for a FREE valuation!

Our team is ready to help you sell your home for the highest possible price ASAP

GET MORE INFORMATION

Paul Rondeau
Broker Associate | License ID: BA923327
Broker Associate License ID: BA923327



