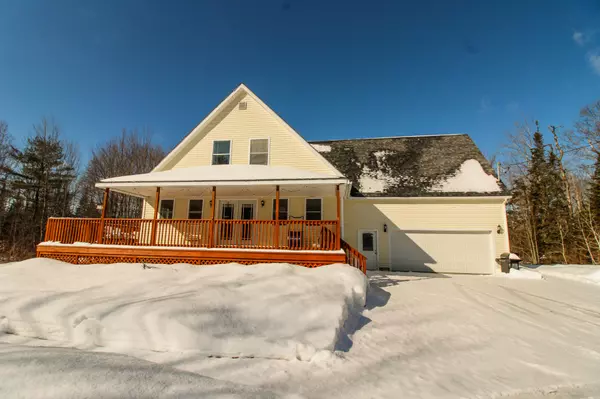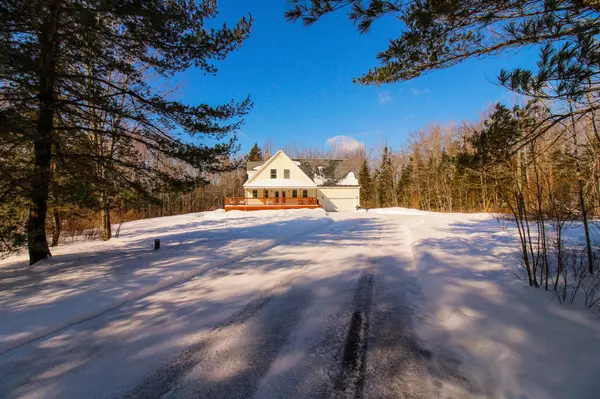Bought with The Rock Foundation
For more information regarding the value of a property, please contact us for a free consultation.
Key Details
Sold Price $390,000
Property Type Residential
Sub Type Single Family Residence
Listing Status Sold
Square Footage 2,160 sqft
MLS Listing ID 1519782
Sold Date 03/14/22
Style Contemporary
Bedrooms 4
Full Baths 3
HOA Y/N No
Abv Grd Liv Area 2,160
Originating Board Maine Listings
Year Built 2005
Annual Tax Amount $5,461
Tax Year 2022
Lot Size 2.500 Acres
Acres 2.5
Property Description
This modern 3-4 bedroom & 3 bathroom home is the one you have been waiting for! Inside you will love the roomy floor plan with plenty of windows to soak up the natural light. Inviting living room features an accent wall with storage and display space. The adjoining dining room is also open to the kitchen and features french doors to the deck/porch for easy indoor and outdoor entertaining. Sweet kitchen with granite countertops and updated stainless steel appliances. There's a first floor bedroom (or home office) with a full bathroom across the hall. Plus laundry area with extra closet space. Upstairs the enormous primary suite features two closets and attached full bath. There's 2 additional large bedrooms on the 2nd level plus a full guest bathroom with tiled tub/shower. You'll find plenty more to love about this property: 2 car attached garage; generator hook-up; paved driveway; & pretty landscaping. The spacious wrap around porch expands your living space outside for summer gatherings. Ideally situated on a private 2.5 acre lot in a convenient Hampden location. Call today to schedule a showing of this move-in ready Hampden home. Home has 3-4 possible bedrooms (3 bedroom septic design on file with disclosures).
Location
State ME
County Penobscot
Zoning Rural
Rooms
Basement Full, Interior Entry, Unfinished
Primary Bedroom Level Second
Master Bedroom First
Bedroom 2 Second
Bedroom 3 Second
Living Room First
Dining Room First
Kitchen First
Interior
Interior Features Walk-in Closets, 1st Floor Bedroom, Bathtub, One-Floor Living, Other, Shower, Storage, Primary Bedroom w/Bath
Heating Multi-Zones, Hot Water, Baseboard
Cooling None
Fireplace No
Appliance Washer, Refrigerator, Microwave, Electric Range, Dryer, Dishwasher
Laundry Laundry - 1st Floor, Main Level, Washer Hookup
Exterior
Garage 5 - 10 Spaces, Paved, Garage Door Opener, Inside Entrance, Heated Garage
Garage Spaces 2.0
Waterfront No
View Y/N Yes
View Trees/Woods
Roof Type Shingle
Street Surface Paved
Porch Deck, Porch
Parking Type 5 - 10 Spaces, Paved, Garage Door Opener, Inside Entrance, Heated Garage
Garage Yes
Building
Lot Description Level, Open Lot, Landscaped, Wooded, Near Town, Rural, Suburban
Foundation Concrete Perimeter
Sewer Private Sewer, Septic Existing on Site
Water Private, Well
Architectural Style Contemporary
Structure Type Vinyl Siding,Wood Frame
Others
Restrictions Unknown
Energy Description Oil
Read Less Info
Want to know what your home might be worth? Contact us for a FREE valuation!

Our team is ready to help you sell your home for the highest possible price ASAP

GET MORE INFORMATION

Paul Rondeau
Broker Associate | License ID: BA923327
Broker Associate License ID: BA923327



