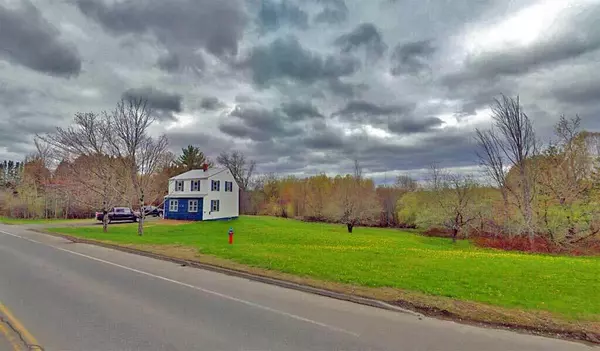Bought with Mooers Realty
For more information regarding the value of a property, please contact us for a free consultation.
Key Details
Sold Price $74,601
Property Type Residential
Sub Type Single Family Residence
Listing Status Sold
Square Footage 1,094 sqft
MLS Listing ID 1518948
Sold Date 03/18/22
Style Cape
Bedrooms 2
Full Baths 1
Half Baths 1
HOA Y/N No
Abv Grd Liv Area 1,094
Originating Board Maine Listings
Year Built 1950
Annual Tax Amount $1,354
Tax Year 2020
Lot Size 0.300 Acres
Acres 0.3
Property Description
Lots To Like, 213 Court ST Loaded With Features Like A Brook, Edge Of Town Quiet Location. Access to Snowmobile And Four Wheeler ATV Trails. Open Rear Deck Is Metal Roof, 18'x6'. Enjoy 1.5 Baths, Hardwood Floors, Vinyl Siding, Metal Home Roofing. The Oil Tank Is New Like The Water Heater. Low Cost Houlton Water Company Power From The Updated 200 Amp Electric Panel. Extra Enclosed Outside Stairway To 2nd Floor. Use As Day Care, All Licensed And Up To Code With Detectors, Solid Core Door To 2nd Floor, Etc. Furnace Is Oil Hot Air. Insulated Well, All Walls But Two Re-Insulated, When Electrical Wiring Was Updated Too! Two Bedrooms Up, Divide Side To Side 26' Long Living Room. Open Design With Large Archway Into Dining/Kitchen Area. Video. Near Southside And Houlton Elementary Schools. Private Septic, Town Water. Lot Is 92.5' Wide, On Both Sides Of Small Brook! Interesting To You? Reach Out, Let's Connect And Answer Those Questions. Local Bank Financing Works Best.. Houlton Maine Has 6 Banks! Hurry, You Know How Quickly New Property Listings Hop Off The Multiple Listing Carousel. How Can We Help?
Location
State ME
County Aroostook
Zoning Residential
Direction Head S On Court ST (US RT 1) Past Houlton PO. Home For Sale On RT After Old Court ST.
Body of Water Benn Brook
Rooms
Basement Full, Sump Pump, Interior Entry, Unfinished
Master Bedroom Second 12.0X10.0
Bedroom 2 Second 20.0X12.0
Living Room First 16.0X11.0
Dining Room First 12.0X11.0 Dining Area
Kitchen First 21.0X13.0 Breakfast Nook, Eat-in Kitchen
Interior
Interior Features Other, Shower
Heating Forced Air, Hot Air
Cooling None
Fireplace No
Appliance Refrigerator
Laundry Laundry - 1st Floor, Main Level, Washer Hookup
Exterior
Garage 5 - 10 Spaces, Gravel, On Site
Waterfront Yes
Waterfront Description Brook
View Y/N Yes
View Fields, Scenic, Trees/Woods
Roof Type Metal
Street Surface Paved
Accessibility Other Accessibilities
Parking Type 5 - 10 Spaces, Gravel, On Site
Garage No
Building
Lot Description Level, Open Lot, Landscaped, Intown, Near Shopping, Rural
Foundation Concrete Perimeter
Sewer Private Sewer, Septic Existing on Site
Water Public
Architectural Style Cape
Structure Type Vinyl Siding,Wood Frame
Schools
School District Rsu 29/Msad 29
Others
Energy Description Oil
Financing Conventional
Read Less Info
Want to know what your home might be worth? Contact us for a FREE valuation!

Our team is ready to help you sell your home for the highest possible price ASAP

GET MORE INFORMATION

Paul Rondeau
Broker Associate | License ID: BA923327
Broker Associate License ID: BA923327



