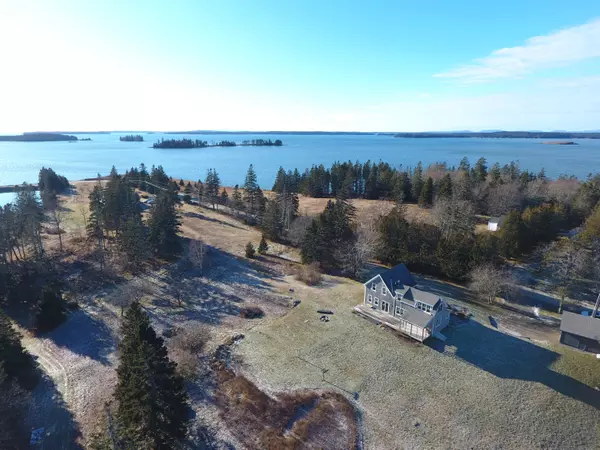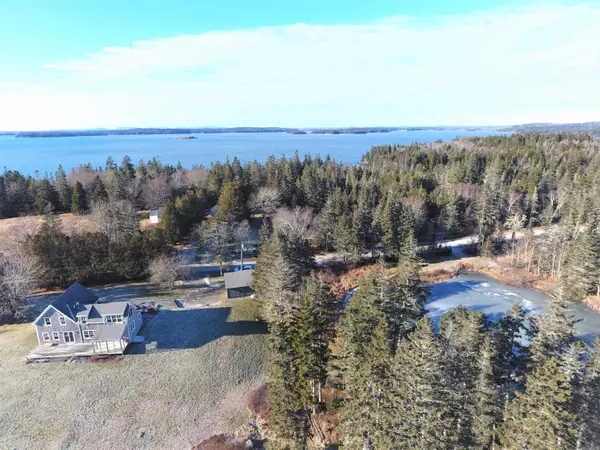Bought with Portside Real Estate Group
For more information regarding the value of a property, please contact us for a free consultation.
Key Details
Sold Price $800,000
Property Type Residential
Sub Type Single Family Residence
Listing Status Sold
Square Footage 1,624 sqft
MLS Listing ID 1517255
Sold Date 03/07/22
Style Farmhouse
Bedrooms 3
Full Baths 2
Half Baths 1
HOA Y/N No
Abv Grd Liv Area 1,624
Originating Board Maine Listings
Year Built 1910
Annual Tax Amount $6,643
Tax Year 2020
Lot Size 4.000 Acres
Acres 4.0
Property Description
This early 1900's one of a kind Farmhouse is stunning! Located on Cape Split, one of the most sought after communities in Downeast Maine. Homes rarely hit the market in this classic coastal village which was once known as Seaside. Sitting on just over 4 acres, this year round home underwent a complete architecturally designed remodel, from top to bottom by the current owners! Once you've explored the quality of the interior spaces, step outside and explore the natural pathways, walk down to your ocean frontage and over to the large private pond. Launch your Kayak at your waterfront and explore Eastern Harbor. Just a few steps across the street, you have access to one of the most special sandy beaches on the open Atlantic. Imagine the lawns, and lush Perennial gardens that return into bloom every Spring/Summer. With its views to the East, you will watch SPECTACULAR Sunrises and Full Moon rises, and relax your days away in between. The library room offers a special space for reading or a remote office that can be closed off for complete privacy. A huge Bonus...Spectrum High Speed internet has already been installed at this location. Lovely water views in every inside space! The deck, lawns and screen porch will extend your enjoyment to the outdoors! A two way Gas fireplace adds warmth and ambience to the living and dining room areas. Standalone 2 Car garage. Whole House Generator. Upgraded Propane Heating system. This home defines 'Move in Ready'!
Location
State ME
County Washington
Zoning Residential
Direction Hwy 1 to Rt on Addison Rd. Left on Water St. Continue to Eastside Rd. Rt on Mooseneck Rd. Rt on Cape Split Rd. Sign on Property.
Body of Water Eastern Harbor
Rooms
Basement Bulkhead, Dirt Floor, Full, Exterior Entry, Interior Entry
Master Bedroom Second
Bedroom 2 Second
Bedroom 3 Second
Living Room First
Dining Room First
Kitchen First
Interior
Interior Features Primary Bedroom w/Bath
Heating Multi-Zones, Hot Water, Baseboard
Cooling None
Fireplaces Number 1
Fireplace Yes
Appliance Washer, Refrigerator, Gas Range, Dryer
Laundry Laundry - 1st Floor, Main Level
Exterior
Garage 1 - 4 Spaces, Other, Paved, On Site
Garage Spaces 2.0
Waterfront Yes
Waterfront Description Bay,Ocean,Pond
View Y/N Yes
View Scenic, Trees/Woods
Roof Type Shingle
Street Surface Paved
Porch Porch, Screened
Parking Type 1 - 4 Spaces, Other, Paved, On Site
Garage Yes
Building
Lot Description Level, Open Lot, Rolling Slope, Landscaped, Near Public Beach, Neighborhood, Other, Rural
Foundation Concrete Perimeter
Sewer Private Sewer, Perc Test On File, Septic Design Available, Septic Existing on Site
Water Private, Well
Architectural Style Farmhouse
Structure Type Wood Siding,Shingle Siding,Wood Frame
Others
Restrictions Unknown
Energy Description Propane
Financing Conventional
Read Less Info
Want to know what your home might be worth? Contact us for a FREE valuation!

Our team is ready to help you sell your home for the highest possible price ASAP

GET MORE INFORMATION

Paul Rondeau
Broker Associate | License ID: BA923327
Broker Associate License ID: BA923327



