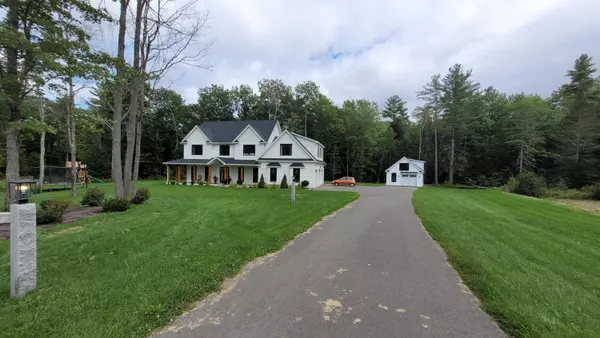Bought with Bean Group
For more information regarding the value of a property, please contact us for a free consultation.
Key Details
Sold Price $675,000
Property Type Residential
Sub Type Single Family Residence
Listing Status Sold
Square Footage 3,980 sqft
MLS Listing ID 1508090
Sold Date 03/03/22
Style Colonial,Farmhouse,New Englander
Bedrooms 4
Full Baths 2
Half Baths 1
HOA Y/N No
Abv Grd Liv Area 3,980
Originating Board Maine Listings
Year Built 2018
Annual Tax Amount $9,159
Tax Year 2021
Lot Size 2.030 Acres
Acres 2.03
Property Description
Custom designed builders home in Hampden's best subdivision at end of Cul de sac & with 43+ acre town owner Trust land behind it that can't be devloped! This has Location, custom quality finishes and premium location gives this house everything you need! 4 BR + office, 2.5 bath, 3+ car garage and finished outbuilding for home office, storage, home gym, possible guest/in-law space or choose your use. Builder built this home for himself and the high end finishes speak for themselves. Gourmet kitchen with high end gray cabinets, solid granite countertops, best Viking appliances and large bar for entertaining. Open floor plan kitchen, living room and dining area for modern feel. 2 story entry has cable railing upstairs for impressive open feeling, 10 foot ceilings expand the feel as well as the custom black 7 foot windows overlooking the covered wrap around deck. Master suite with lots of light, sweet master bath with large tile shower and soaking tub. There's so much here that you can't find or afford in the normal Bangor area colonial. Don't settle choose the best today!
Location
State ME
County Penobscot
Zoning Res
Rooms
Basement Not Applicable
Primary Bedroom Level Second
Bedroom 2 Second
Bedroom 3 Second
Bedroom 4 Second
Living Room First
Dining Room First
Kitchen First
Family Room Second
Interior
Interior Features Walk-in Closets, Other, Pantry, Shower, Storage
Heating Radiant, Multi-Zones, Hot Water, Heat Pump, Baseboard
Cooling Heat Pump
Fireplace No
Appliance Refrigerator, Gas Range, Dishwasher
Laundry Upper Level, Washer Hookup
Exterior
Garage 5 - 10 Spaces, Paved, Garage Door Opener, Detached, Inside Entrance, Heated Garage, Off Street, Storage
Garage Spaces 3.0
Community Features Clubhouse
Waterfront No
View Y/N No
Roof Type Shingle
Street Surface Paved
Porch Deck, Patio
Parking Type 5 - 10 Spaces, Paved, Garage Door Opener, Detached, Inside Entrance, Heated Garage, Off Street, Storage
Garage Yes
Building
Lot Description Cul-De-Sac, Level, Rolling Slope, Near Town, Neighborhood, Subdivided, Suburban, Irrigation System
Foundation Concrete Perimeter, Slab
Sewer Private Sewer
Water Private
Architectural Style Colonial, Farmhouse, New Englander
Structure Type Vinyl Siding,Wood Frame
Others
Energy Description Propane
Read Less Info
Want to know what your home might be worth? Contact us for a FREE valuation!

Our team is ready to help you sell your home for the highest possible price ASAP

GET MORE INFORMATION

Paul Rondeau
Broker Associate | License ID: BA923327
Broker Associate License ID: BA923327



