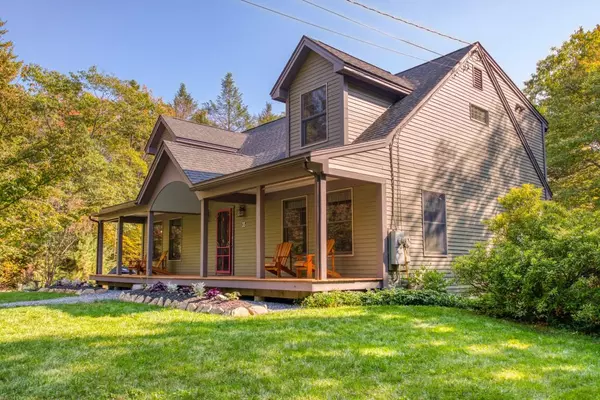Bought with Spectrum Real Estate
For more information regarding the value of a property, please contact us for a free consultation.
Key Details
Sold Price $600,000
Property Type Residential
Sub Type Single Family Residence
Listing Status Sold
Square Footage 2,473 sqft
MLS Listing ID 1511867
Sold Date 03/01/22
Style Cape
Bedrooms 3
Full Baths 3
HOA Fees $20/ann
HOA Y/N Yes
Abv Grd Liv Area 2,373
Originating Board Maine Listings
Year Built 2003
Annual Tax Amount $2,678
Tax Year 21
Lot Size 1.800 Acres
Acres 1.8
Property Description
This immaculate 3 bedroom, 3 bath home has privacy with a nicely landscaped 1.8 acre lot and a convenient location that's perfect for enjoying Boothbay Harbor, Damariscotta, or Wiscasset. The warmth of pine floors, wainscoting, and the custom kitchen make the home inviting. A second floor primary suite and potential for one floor living, this home has options and room for expansion. The walk out basement is perfect for hobbies, storage, or finish it for overflow guests. The outside deck, covered porch, and sun porch are a whole extra space to enjoy the quiet woods and gently sloping yard. Cement siding, a newly shingled roof, and stainless deck railings are low maintenance, and the propane radiant heat and generator transfer switch are some of the amenities. Move in ready for all your next adventures in this wonderful home.
Location
State ME
County Lincoln
Zoning Scenic Gateway
Direction (From RT-1) Turn onto ME-27 S 4.9 mi. Turn left onto Townline Rd. Destination will be on the right 0.1 mi.
Rooms
Basement Walk-Out Access, Finished, Full, Interior Entry, Unfinished
Primary Bedroom Level Second
Master Bedroom First 13.6X12.4
Bedroom 3 Second 13.7X11.7
Living Room First 13.7X12.1
Dining Room First 17.7X16.2 Heat Stove
Kitchen First 16.2X14.6 Island, Pantry2
Extra Room 1 13.5X12.3
Interior
Interior Features Walk-in Closets, 1st Floor Bedroom, Attic, Bathtub, One-Floor Living, Pantry, Shower, Primary Bedroom w/Bath
Heating Radiant, Multi-Zones, Hot Water
Cooling None
Fireplace No
Appliance Washer, Trash Compactor, Refrigerator, Microwave, Gas Range, Dryer, Dishwasher
Laundry Built-Ins, Utility Sink, Upper Level
Exterior
Garage 1 - 4 Spaces, Gravel
Waterfront No
View Y/N Yes
View Trees/Woods
Roof Type Shingle
Street Surface Gravel
Porch Deck, Porch
Road Frontage Private
Parking Type 1 - 4 Spaces, Gravel
Garage No
Building
Lot Description Level, Open Lot, Landscaped, Wooded, Near Golf Course, Near Town
Foundation Concrete Perimeter
Sewer Private Sewer, Septic Design Available, Septic Existing on Site
Water Private, Well
Architectural Style Cape
Structure Type Wood Siding,Fiber Cement,Clapboard,Wood Frame
Schools
School District Aos 98
Others
HOA Fee Include 250.0
Energy Description Propane
Financing Cash
Read Less Info
Want to know what your home might be worth? Contact us for a FREE valuation!

Our team is ready to help you sell your home for the highest possible price ASAP

GET MORE INFORMATION

Paul Rondeau
Broker Associate | License ID: BA923327
Broker Associate License ID: BA923327



