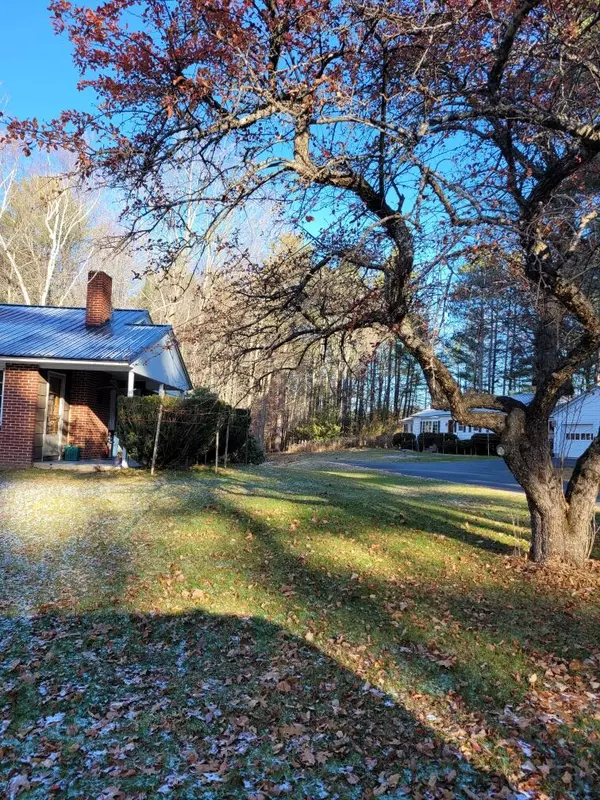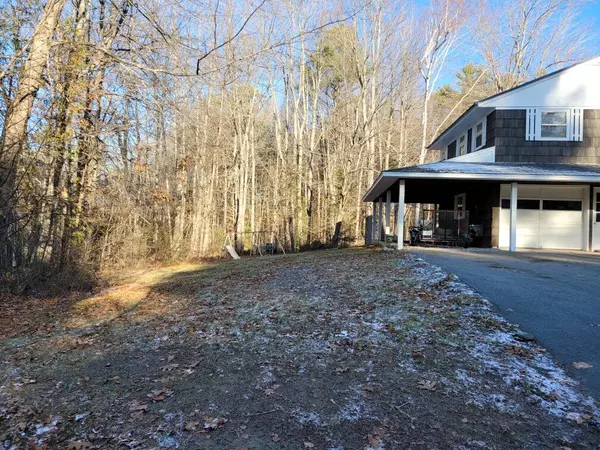Bought with Keller Williams Realty
For more information regarding the value of a property, please contact us for a free consultation.
Key Details
Sold Price $377,500
Property Type Residential
Sub Type Single Family Residence
Listing Status Sold
Square Footage 1,706 sqft
MLS Listing ID 1515532
Sold Date 02/07/22
Style Multi-Level,Raised Ranch
Bedrooms 3
Full Baths 1
Half Baths 1
HOA Y/N No
Abv Grd Liv Area 1,706
Originating Board Maine Listings
Year Built 1958
Annual Tax Amount $2,284
Tax Year 2022
Lot Size 0.650 Acres
Acres 0.65
Property Description
INTOWN LOCATION. Evergreen Road is a short, quiet, dead end road off Paradise Road, just past Bethel's Inn and golf. Easy walk to downtown Bethel, Gould Academy, restaurants, shopping and to the Sunday River shuttle. An easy drive to all the 4 season activities of western Maine. Beyond location this 3 bedroom tri-level ranch home has much to offer. New bathroom, hard wood floors, covered side porch, brick wood burning fireplace, freshly painted, newly rewired with new circuit box and two year old metal roof. The kitchen has great storage, stainless steel appliances and kitchen island. A few steps down from the kitchen is an 260 sq ft bonus room with half bath and a separate front entrance that could be used to your needs as family room, in law space, office, or even a business space. It has a separate heat zone. There is a rare easily accessible attic space. The basement has a third large dry extra space for your use, big enough for pool or ping pong. Back of the garage is a large laundry room with over sized sink and pantry which includes second refrigerator freezer in addition to washer and dryer that will all be included. Public water and sewer. Nice yard on .65 acre with paved driveway for 4 vehicles, 1 car attached garage plus a carport for two more cars or storage. Short walk on Trail to Crescent Park
Location
State ME
County Oxford
Zoning residential
Direction From top of Main Street left on Broad St left to Paradise Rd, first left on Evergreen. House on Left
Rooms
Basement Bulkhead, Full, Exterior Entry, Interior Entry, Unfinished
Master Bedroom Third
Bedroom 2 Third
Bedroom 3 Third
Living Room Second
Dining Room Second
Kitchen Second
Interior
Interior Features Furniture Included, 1st Floor Bedroom, Attic, Bathtub, In-Law Floorplan, Pantry, Shower, Storage
Heating Hot Water, Baseboard
Cooling A/C Units, Multi Units
Fireplaces Number 1
Fireplace Yes
Appliance Washer, Wall Oven, Refrigerator, Electric Range, Dryer, Dishwasher, Cooktop
Laundry Laundry - 1st Floor, Main Level
Exterior
Garage 1 - 4 Spaces, Paved, Garage Door Opener, Carport, Inside Entrance
Garage Spaces 1.0
Waterfront No
View Y/N Yes
View Trees/Woods
Roof Type Metal
Street Surface Paved
Porch Porch
Parking Type 1 - 4 Spaces, Paved, Garage Door Opener, Carport, Inside Entrance
Garage Yes
Exclusions Backyard Cabin
Building
Lot Description Corner Lot, Level, Intown, Near Golf Course, Near Public Beach, Near Shopping, Neighborhood, Ski Resort
Foundation Concrete Perimeter
Sewer Public Sewer
Water Public
Architectural Style Multi-Level, Raised Ranch
Structure Type Wood Siding,Brick,Wood Frame
Schools
School District Rsu 44/Msad 44
Others
Restrictions Unknown
Energy Description Oil
Financing Conventional
Read Less Info
Want to know what your home might be worth? Contact us for a FREE valuation!

Our team is ready to help you sell your home for the highest possible price ASAP

GET MORE INFORMATION

Paul Rondeau
Broker Associate | License ID: BA923327
Broker Associate License ID: BA923327



