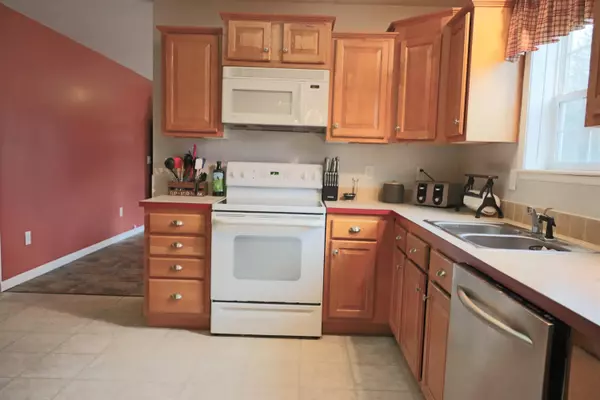Bought with United Country Lifestyle Properties of Maine
For more information regarding the value of a property, please contact us for a free consultation.
Key Details
Sold Price $145,000
Property Type Residential
Sub Type Single Family Residence
Listing Status Sold
Square Footage 1,820 sqft
MLS Listing ID 1515543
Sold Date 01/31/22
Style Ranch
Bedrooms 3
Full Baths 2
HOA Y/N No
Abv Grd Liv Area 1,820
Originating Board Maine Listings
Year Built 2006
Annual Tax Amount $1,632
Tax Year 2020
Lot Size 1.490 Acres
Acres 1.49
Property Description
Affordable! Move right in to this adorable and spacious Ranch style home. Convenient one-level living offers 3 bedrooms, 2 full baths, a jetted tub in the master en-suite, a large family room with a wood burning fireplace and a separate living room with a wood burning stove for those chilly Maine winters! Additionally, this property has 2 sheds for added storage, new front entry steps, a deck for grilling, a laundry room that could be used as a mudroom for rear-entry, new laminate flooring, new heat pump, a separate dining area and an eat-up bar in the kitchen. All of this and only a short distance to the local school and fire house. Just over 30 minutes from Bangor, 19 miles to The University of Maine and just 15 minutes to Cold Stream Pond; Central Maine's premier cold-water lake where you can gain access to a public boat launch and beach area. ATV and snowmobile trails nearby! Call me today to make this your next home!
Location
State ME
County Penobscot
Zoning Rural
Direction I-95 N, Take Stillwater Ave. EXIT 193, toward Stillwater/Old Town, Turn R onto Stillwater Ave., Stay straight onto Stillwater Ave./Center St./US-2A E. for 17 mi., Turn R onto Military Rd., Property is
Rooms
Family Room Wood Burning Fireplace
Basement None, Crawl Space, Not Applicable
Primary Bedroom Level First
Bedroom 2 First 12.7X10.2
Bedroom 3 First 12.6X11.5
Living Room First 16.11X18.3
Dining Room First 14.1X8.7 Dining Area, Informal
Kitchen First 12.1X12.6 Breakfast Nook
Family Room First
Interior
Interior Features Walk-in Closets, 1st Floor Bedroom, 1st Floor Primary Bedroom w/Bath, Bathtub, One-Floor Living, Shower, Storage
Heating Stove, Other, Multi-Zones, Heat Pump, Forced Air, Hot Air
Cooling Heat Pump
Fireplaces Number 1
Fireplace Yes
Appliance Washer, Refrigerator, Microwave, Electric Range, Dryer, Dishwasher
Laundry Built-Ins, Laundry - 1st Floor, Main Level
Exterior
Garage 5 - 10 Spaces, Gravel, On Site
Waterfront No
View Y/N Yes
View Fields, Trees/Woods
Roof Type Pitched,Shingle
Street Surface Paved
Accessibility 32 - 36 Inch Doors
Porch Deck
Parking Type 5 - 10 Spaces, Gravel, On Site
Garage No
Building
Lot Description Level, Open Lot, Wooded, Near Turnpike/Interstate, Rural
Foundation Concrete Perimeter, Slab
Sewer Private Sewer, Septic Existing on Site
Water Private, Well
Architectural Style Ranch
Structure Type Vinyl Siding,Modular
Schools
School District Greenbush Public Schools
Others
Restrictions Unknown
Energy Description Wood, Oil, Electric
Financing FHA
Read Less Info
Want to know what your home might be worth? Contact us for a FREE valuation!

Our team is ready to help you sell your home for the highest possible price ASAP

GET MORE INFORMATION

Paul Rondeau
Broker Associate | License ID: BA923327
Broker Associate License ID: BA923327



