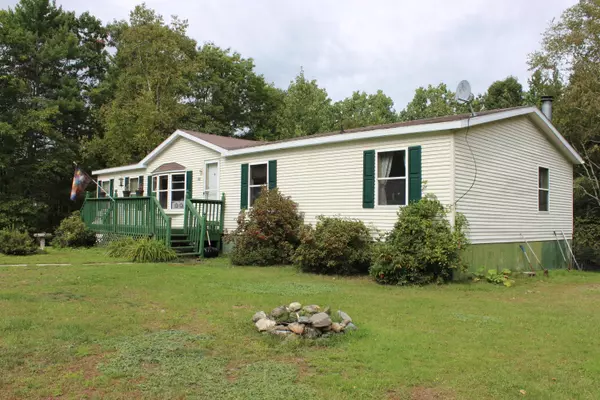Bought with Keller Williams Realty
For more information regarding the value of a property, please contact us for a free consultation.
Key Details
Sold Price $180,000
Property Type Residential
Sub Type Manufactured Home
Listing Status Sold
Square Footage 3,360 sqft
MLS Listing ID 1510808
Sold Date 01/21/22
Style Double Wide,Single Wide
Bedrooms 3
Full Baths 2
HOA Y/N No
Abv Grd Liv Area 1,680
Originating Board Maine Listings
Year Built 2001
Annual Tax Amount $2,967
Tax Year 2020
Lot Size 5.500 Acres
Acres 5.5
Property Description
Rare opportunity to either live in a spacious mobile home with a full foundation and rent out the other mobile home, or rent both for an investment property! Owner's mobile has a full foundation that has additional finished space with many updates-new floors, newer appliances, some new windows, and has a great outdoors space. Large master bedroom suite has a large tub and separate shower with a walk-in closet! Bright & sunny kitchen has plenty of storage and counter space and is open to the dining area. Comfy living room has just enough separation from the kitchen to allow for some privacy. Office space with a wood-burning fireplace is a great spot to work from home. 2 additional bedrooms with another full bath on the 1st level. Full basement is finished with rooms for more office space or privacy and the open area would make a great family room space. Heated with a pellet stove and has a walk-out door, there are lots of possibilities! There is a full 2 car garage with a workbench and storage space above. Tenant-occupied mobile also has a master bedroom suite and 2 additional bedrooms with another full bath. Open concept kitchen & living area. This unit could use some work in the kitchen to make it shine again. Each mobile has it's own separate septic system but share a drilled well that has a newer pump.
Location
State ME
County Androscoggin
Zoning General Residential
Direction Not GPS Friendly. Home is between Rioux Drive and Tricia Drive on Kenney road coming from Rte 202. It is located on the right side of road. Look for sign.
Rooms
Basement Walk-Out Access, Finished, Full, Interior Entry
Master Bedroom First
Bedroom 2 First
Bedroom 3 First
Living Room First
Dining Room First Dining Area
Kitchen First Island
Family Room Basement
Interior
Interior Features Walk-in Closets, 1st Floor Bedroom, 1st Floor Primary Bedroom w/Bath, One-Floor Living, Shower, Primary Bedroom w/Bath
Heating Stove, Hot Air
Cooling None
Fireplaces Number 1
Fireplace Yes
Appliance Refrigerator, Microwave, Electric Range, Dishwasher
Laundry Laundry - 1st Floor, Main Level
Exterior
Garage 5 - 10 Spaces, Gravel, Detached
Garage Spaces 2.0
Waterfront No
View Y/N No
Roof Type Shingle
Street Surface Paved
Porch Deck
Parking Type 5 - 10 Spaces, Gravel, Detached
Garage Yes
Building
Lot Description Level, Open Lot, Wooded, Rural
Foundation Concrete Perimeter, Slab
Sewer Private Sewer, Septic Design Available, Septic Existing on Site
Water Private, Well
Architectural Style Double Wide, Single Wide
Structure Type Vinyl Siding,Mobile,Steel Frame
Others
Restrictions Unknown
Energy Description Pellets, Wood, K-1Kerosene, Gas Bottled
Financing Cash
Read Less Info
Want to know what your home might be worth? Contact us for a FREE valuation!

Our team is ready to help you sell your home for the highest possible price ASAP

GET MORE INFORMATION

Paul Rondeau
Broker Associate | License ID: BA923327
Broker Associate License ID: BA923327



