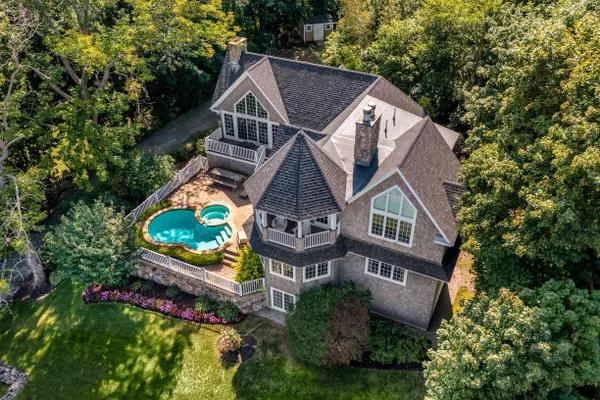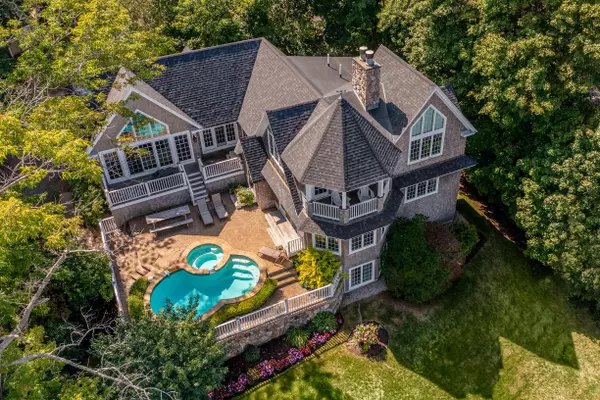Bought with Anne Erwin Sotheby's International Realty
For more information regarding the value of a property, please contact us for a free consultation.
Key Details
Sold Price $2,025,000
Property Type Residential
Sub Type Single Family Residence
Listing Status Sold
Square Footage 4,693 sqft
MLS Listing ID 1508155
Sold Date 01/21/22
Style Shingle Style
Bedrooms 4
Full Baths 4
HOA Y/N No
Abv Grd Liv Area 2,800
Originating Board Maine Listings
Year Built 2001
Annual Tax Amount $8,472
Tax Year 2021
Lot Size 0.610 Acres
Acres 0.61
Property Description
Long admired, this stunning residence is now offered for the first time since being custom built. Sited high over Shore Road across from Perkins Cove, this home's exterior is graced by an inner, L-shaped multi-level courtyard featuring a kidney-shaped heated pool & spa. The coastal home sits elevated amidst a well-landscaped private lot w/ a commanding driveway entrance & a secluded oasis w/ a natural stone surround accessed by large stone steps, a perfect area for a fire-pit. W/ 4,693 sq ft of living space, enjoy 3 levels of living w/ 4+ bedrooms & 4 full baths. Custom architectural details throughout the home, including exposed beams, granite hearths & a 2-story sweeping staircase that leads to a dedicated primary suite replete with viewing veranda, en-suite bath with soaking tub & a library/office space that shares the double-sided fireplace with the spacious primary bedroom. The primary suite also features soaring beamed ceilings with oversized windows that offer views of the Atlantic Ocean & generously sized walk-in closets. The impressive gourmet kitchen is highlighted by vaulted ceilings, soap stone counters, raised island seating, stainless steel and built-in appliances. Open to the kitchen is the family room which is centered by an impressive stone fireplace, & a wall of windows and sliding doors that open to the courtyard, allowing the interior living space to flow seamlessly outside. The dining room is in an adjacent room and leads a few steps down into the living room featuring large windows, granite hearth fireplace, built-ins, & an expansive sliding door that also leads to the courtyard. Additionally, this level is host to a spacious bedroom with ample closet space & full bath with tiled shower. The finished lower level boasts exercise room/guest room, 2 additional bedrooms, 2 full baths, laundry & ample storage spaces. An incredible natural beauty in a coveted setting with views & walk to Perkins Cove.
Location
State ME
County York
Zoning SLR
Body of Water Atlantic, Perkins
Rooms
Basement Daylight, Finished, Full, Interior Entry
Primary Bedroom Level Second
Bedroom 2 First 15.0X14.0
Bedroom 3 Basement 15.0X11.0
Bedroom 4 Basement 15.0X15.0
Living Room First 22.0X17.0
Dining Room First 17.0X14.0
Kitchen First 20.0X17.0 Vaulted Ceiling12, Wood Burning Fireplace12, Eat-in Kitchen
Extra Room 1 14.0X13.0
Interior
Interior Features Walk-in Closets, 1st Floor Bedroom, 1st Floor Primary Bedroom w/Bath, Bathtub, Shower, Storage, Primary Bedroom w/Bath
Heating Multi-Zones, Hot Water, Forced Air, Baseboard, Hot Air
Cooling Central Air
Fireplaces Number 3
Fireplace Yes
Appliance Washer, Refrigerator, Gas Range, Dryer, Dishwasher
Exterior
Garage 5 - 10 Spaces, Gravel
Pool In Ground
Waterfront No
Waterfront Description Cove,Ocean
View Y/N Yes
View Scenic
Roof Type Shingle
Street Surface Paved
Porch Deck, Patio, Porch
Parking Type 5 - 10 Spaces, Gravel
Garage No
Building
Lot Description Open Lot, Rolling Slope, Landscaped, Intown, Near Golf Course, Near Public Beach, Near Shopping, Near Town
Foundation Concrete Perimeter
Sewer Public Sewer
Water Public
Architectural Style Shingle Style
Structure Type Shingle Siding,Wood Frame
Others
Energy Description Oil
Read Less Info
Want to know what your home might be worth? Contact us for a FREE valuation!

Our team is ready to help you sell your home for the highest possible price ASAP

GET MORE INFORMATION

Paul Rondeau
Broker Associate | License ID: BA923327
Broker Associate License ID: BA923327



