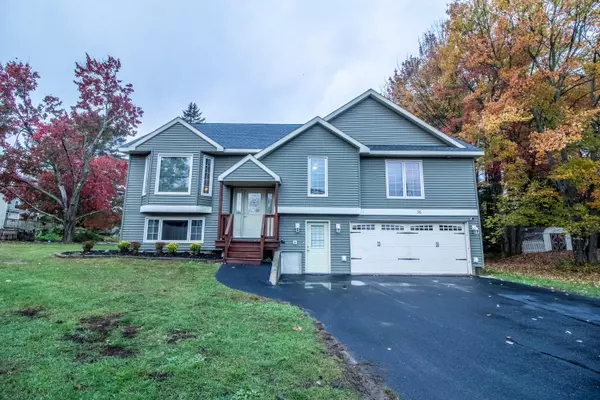Bought with Locations Real Estate Group LLC
For more information regarding the value of a property, please contact us for a free consultation.
Key Details
Sold Price $470,000
Property Type Residential
Sub Type Single Family Residence
Listing Status Sold
Square Footage 2,257 sqft
MLS Listing ID 1513121
Sold Date 01/12/22
Style Raised Ranch,Split Entry
Bedrooms 4
Full Baths 3
HOA Y/N No
Abv Grd Liv Area 1,609
Originating Board Maine Listings
Year Built 2007
Annual Tax Amount $6,544
Tax Year 2021
Lot Size 0.640 Acres
Acres 0.64
Property Description
Open house Saturday 10/30 11am to 1pm! What do you get when a raised ranch meets the split-level, let me introduce you to the Splanch! The main level offers an open L shaped floor plan, including the Kitchen, Dining area and Living room. The kitchen has shaker style cabinets with Granite countertops, a large island with a butcher block style counter which is ideal for quick meals. All new black stainless steel appliances were added this past January. Also on the main level are two out of the four bedrooms including the Master Suite, which offers a walk-in closet and a large bathroom with spa tub and dual sinks! The lower level offers two bedrooms and a full bathroom. Not a fan of carpeting? No issue here, hardwood flooring throughout! You're going to be grateful for the oversized heated two car garage and the ample space for storage. In addition to the baseboard hot water heat are heat pumps that are great for the colder seasons and AC all Summer long! This home is truly move-in ready - the interior was just painted, the hardwood flooring was refinished, exterior lights were replaced and ceiling fans were added! Looking for an ideal location in Sunny Saco Maine? You're going to love this home's convenient location with a private backyard and it's across the street from one of the town's premier neighborhoods! You're a short drive to the highway, local beaches, Thornton Academy and Saco's historical Main St! Also nearby is the Eastern Trail where you can Bike for miles! Don't miss this opportunity. Home is pre-inspected!
Location
State ME
County York
Zoning R-2
Rooms
Basement Finished, Interior Entry, Walk-Out Access
Primary Bedroom Level First
Bedroom 2 First
Bedroom 3 Basement
Bedroom 4 Basement
Living Room First
Kitchen First
Interior
Interior Features Walk-in Closets, 1st Floor Primary Bedroom w/Bath, Bathtub, Storage
Heating Hot Water, Heat Pump, Baseboard
Cooling Heat Pump
Fireplace No
Appliance Washer, Refrigerator, Microwave, Gas Range, Dryer, Dishwasher
Exterior
Garage 1 - 4 Spaces, Paved, Garage Door Opener, Inside Entrance, Heated Garage
Garage Spaces 2.0
Waterfront No
View Y/N Yes
View Trees/Woods
Roof Type Shingle
Street Surface Paved
Porch Deck
Parking Type 1 - 4 Spaces, Paved, Garage Door Opener, Inside Entrance, Heated Garage
Garage Yes
Building
Lot Description Level, Near Golf Course, Near Public Beach, Near Shopping, Near Turnpike/Interstate
Foundation Concrete Perimeter
Sewer Private Sewer, Septic Existing on Site
Water Public
Architectural Style Raised Ranch, Split Entry
Structure Type Vinyl Siding,Wood Frame
Others
Energy Description Oil, Electric
Read Less Info
Want to know what your home might be worth? Contact us for a FREE valuation!

Our team is ready to help you sell your home for the highest possible price ASAP

GET MORE INFORMATION

Paul Rondeau
Broker Associate | License ID: BA923327
Broker Associate License ID: BA923327



