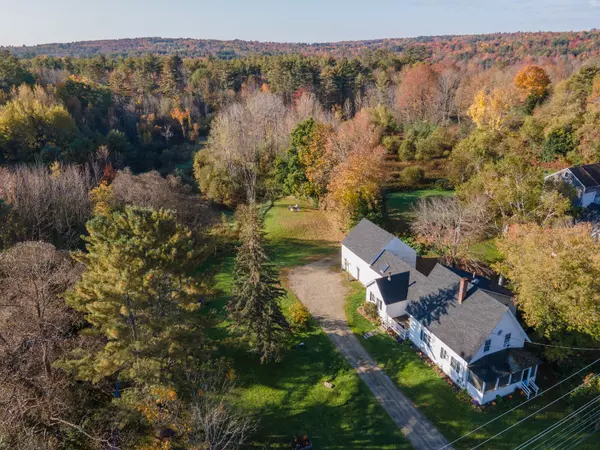Bought with Vallee Harwood & Blouin Real Estate
For more information regarding the value of a property, please contact us for a free consultation.
Key Details
Sold Price $275,000
Property Type Residential
Sub Type Single Family Residence
Listing Status Sold
Square Footage 2,100 sqft
MLS Listing ID 1512418
Sold Date 01/07/22
Style Cape,Farmhouse,New Englander
Bedrooms 4
Full Baths 2
HOA Y/N No
Abv Grd Liv Area 2,100
Originating Board Maine Listings
Year Built 1840
Annual Tax Amount $2,899
Tax Year 2020
Lot Size 3.460 Acres
Acres 3.46
Property Description
Lovely Farmhouse set on a large 3.46 acre lot in the historic and charming village of Readfield Maine. This village property is less than a mile to the Readfield/Maranacook Lake Public beach, Maranacook Lake boat landing, Library, High School, Dining and the village store. A small stream borders one side of the property and the back of this large in-town lot offers trees, birds and and a field. Enjoy mornings and evenings on the front screened porch or side deck. The large attached garage offers ample storage and a walk up storage area above. The connecting space can be used as a mudroom, home office or a relaxation nook. There is a finished room above this area which could serve many purposes as well as a second office with separate stairs from the main second floor area.. Step into the Kitchen with a large and bright eat-in area and wood stove.. The kitchen offers a large pantry and the entry offers a large walk-in closet for ample storage! A generous dining room is off the kitchen which is open to the living room (complete with an expansive fireplace!) A light filled first floor bedroom, full bathroom and laundry room are very convenient. Upstairs you will find three more well lit bedrooms and a large bathroom. The classic farmhouse charm is impossible to pass up in this charming Readfield Farmhouse. Enjoy rural living with all the benefits of nearby City of Augusta.
***There are 4 bedrooms in the house with a 3 bedroom septic Design
Location
State ME
County Kennebec
Zoning Residential
Rooms
Basement Dirt Floor, Crawl Space, Full, Interior Entry, Unfinished
Master Bedroom First
Bedroom 2 Second
Bedroom 3 Second
Bedroom 4 Second
Dining Room First
Kitchen First
Family Room First
Interior
Interior Features 1st Floor Bedroom, 1st Floor Primary Bedroom w/Bath, Pantry, Storage
Heating Hot Water, Baseboard
Cooling None
Fireplaces Number 1
Fireplace Yes
Appliance Refrigerator, Electric Range
Laundry Laundry - 1st Floor, Main Level, Washer Hookup
Exterior
Garage 1 - 4 Spaces, Gravel, Storage
Garage Spaces 2.0
Waterfront No
View Y/N Yes
View Scenic
Roof Type Pitched,Shingle
Street Surface Paved
Porch Deck, Screened
Parking Type 1 - 4 Spaces, Gravel, Storage
Garage Yes
Building
Lot Description Level, Rolling Slope, Sidewalks, Landscaped, Pasture, Near Public Beach, Near Town, Rural
Foundation Stone, Brick/Mortar
Sewer Private Sewer, Septic Design Available
Water Public
Architectural Style Cape, Farmhouse, New Englander
Structure Type Vinyl Siding,Wood Frame
Others
Restrictions Unknown
Energy Description Wood, Oil
Read Less Info
Want to know what your home might be worth? Contact us for a FREE valuation!

Our team is ready to help you sell your home for the highest possible price ASAP

GET MORE INFORMATION

Paul Rondeau
Broker Associate | License ID: BA923327
Broker Associate License ID: BA923327



